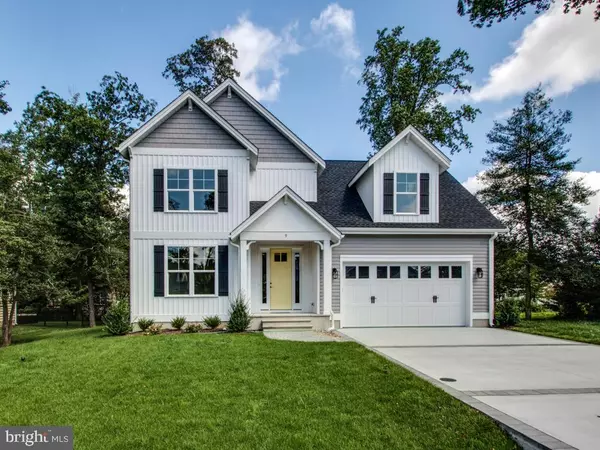For more information regarding the value of a property, please contact us for a free consultation.
9 BRADFORD RD Rehoboth Beach, DE 19971
Want to know what your home might be worth? Contact us for a FREE valuation!

Our team is ready to help you sell your home for the highest possible price ASAP
Key Details
Sold Price $660,000
Property Type Single Family Home
Sub Type Detached
Listing Status Sold
Purchase Type For Sale
Square Footage 2,488 sqft
Price per Sqft $265
Subdivision Rehoboth Beach Yacht And Cc
MLS Listing ID 1001895210
Sold Date 11/02/18
Style Coastal
Bedrooms 5
Full Baths 4
HOA Fees $20/ann
HOA Y/N Y
Abv Grd Liv Area 2,488
Originating Board BRIGHT
Year Built 2018
Annual Tax Amount $259
Tax Year 2017
Lot Size 10,812 Sqft
Acres 0.24
Property Description
Rare opportunity in RBYCC - beautiful new construction is ready for you this summer! Featuring energy efficient quality construction by Gaw Venture Group LLC with many upgrades throughout including tankless water heater, R49 blown in insulation, 2 x 6 exterior walls, Trane 14 Seer heat pump, and conditional crawl space. Enjoy hardwood floors, shiplap walls, quartz counters, tile showers, GE Stainless appliances with LP gas range, and much more. Open floor plan with large kitchen, dining area, and great room all flowing together. Welcoming entry foyer and a full bedroom and full bathroom (or use as an office) and master suite with walk in closet and tile shower in the rear of the home. Second level has a loft, an additional master suite, and two more bedrooms that share a bathroom. Beautiful landscaping and trees provide privacy on this lot. Optional screen porch off back of home $28K - see attached for details. Room for a pool - see final placement survey attached. Great location in RBYCC and close to downtown Rehoboth and the club (membership required). House is complete and gorgeous July 2018. Start enjoying beach life today!
Location
State DE
County Sussex
Area Lewes Rehoboth Hundred (31009)
Zoning L
Rooms
Main Level Bedrooms 2
Interior
Interior Features Built-Ins, Crown Moldings, Entry Level Bedroom, Floor Plan - Open, Kitchen - Eat-In, Kitchen - Island, Walk-in Closet(s)
Hot Water Tankless
Heating Heat Pump(s)
Cooling Central A/C
Flooring Ceramic Tile, Hardwood, Carpet
Equipment Built-In Microwave, Built-In Range, Dishwasher, Disposal, Oven/Range - Gas, Refrigerator, Stainless Steel Appliances, Water Heater - Tankless
Fireplace N
Appliance Built-In Microwave, Built-In Range, Dishwasher, Disposal, Oven/Range - Gas, Refrigerator, Stainless Steel Appliances, Water Heater - Tankless
Heat Source Electric
Laundry Main Floor
Exterior
Parking Features Garage Door Opener
Garage Spaces 2.0
Utilities Available Cable TV
Water Access N
Roof Type Architectural Shingle
Accessibility None
Attached Garage 2
Total Parking Spaces 2
Garage Y
Building
Lot Description Landscaping
Story 2
Foundation Crawl Space
Sewer Public Sewer
Water Public
Architectural Style Coastal
Level or Stories 2
Additional Building Above Grade, Below Grade
Structure Type Wood Walls
New Construction Y
Schools
School District Cape Henlopen
Others
Senior Community No
Tax ID 334-19.00-606.00
Ownership Fee Simple
SqFt Source Estimated
Special Listing Condition Standard
Read Less

Bought with Kimberly Lear Hamer • Monument Sotheby's International Realty
GET MORE INFORMATION





