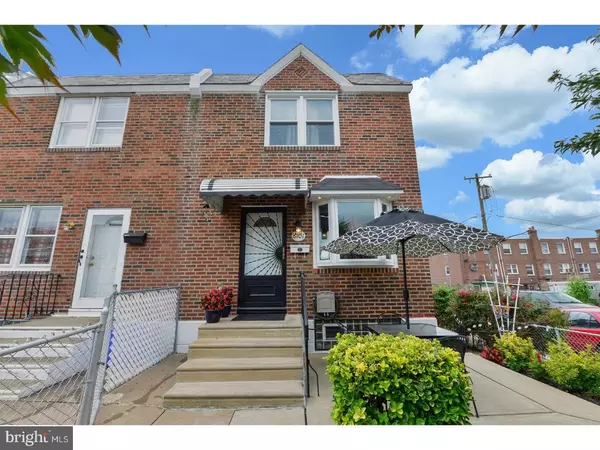For more information regarding the value of a property, please contact us for a free consultation.
8101 TERRY ST Philadelphia, PA 19136
Want to know what your home might be worth? Contact us for a FREE valuation!

Our team is ready to help you sell your home for the highest possible price ASAP
Key Details
Sold Price $159,000
Property Type Townhouse
Sub Type Interior Row/Townhouse
Listing Status Sold
Purchase Type For Sale
Square Footage 1,064 sqft
Price per Sqft $149
Subdivision Holmesburg
MLS Listing ID 1002283860
Sold Date 11/02/18
Style Traditional
Bedrooms 2
Full Baths 1
HOA Y/N N
Abv Grd Liv Area 1,064
Originating Board TREND
Year Built 1950
Annual Tax Amount $1,681
Tax Year 2018
Lot Size 1,996 Sqft
Acres 0.05
Lot Dimensions 25X80
Property Description
Light, Bright & Meticulously Maintained Upgraded End Unit. Nestled on the corner of a great block, in sought after Holmesburg, this property offers a beautiful fenced yard designed for low maintenance and privacy with new cement patio for entertaining. Formal living room with picturesque bay window featuring exterior recessed lighting, generous sized dining room, updated kitchen with ceramic tile backsplash and warm walnut cabinetry. On the second level are two spacious bedrooms featuring hardwood flooring and ample closets. A gorgeous new bath with new skylight complete this floor. Finished basement with recessed lighting offers the opportunity for additional living space, dedicated storage room and laundry nook. Newer Heater and Central Air ( 3 years old), New Hot Water Heater, all windows have been replaced! New Cement installed down side of property (public area). Roof recently recoated (silver coat) Brick re-pointed on all sides . Truly nothing to do but unpack! Walking distance to shopping and Pennypack Park. Commuters delight close to both I-95 and Route 1, and public transportation.
Location
State PA
County Philadelphia
Area 19136 (19136)
Zoning RSA5
Rooms
Other Rooms Living Room, Dining Room, Primary Bedroom, Kitchen, Family Room, Bedroom 1, Attic
Basement Full, Fully Finished
Interior
Interior Features Skylight(s), Ceiling Fan(s)
Hot Water Natural Gas
Heating Gas, Forced Air
Cooling Central A/C
Flooring Wood, Tile/Brick
Equipment Dishwasher, Disposal
Fireplace N
Window Features Bay/Bow,Replacement
Appliance Dishwasher, Disposal
Heat Source Natural Gas
Laundry Basement
Exterior
Exterior Feature Patio(s)
Garage Spaces 2.0
Utilities Available Cable TV
Water Access N
Accessibility None
Porch Patio(s)
Total Parking Spaces 2
Garage N
Building
Lot Description Corner
Story 2
Sewer Public Sewer
Water Public
Architectural Style Traditional
Level or Stories 2
Additional Building Above Grade
New Construction N
Schools
Middle Schools Austin Meehan
High Schools Abraham Lincoln
School District The School District Of Philadelphia
Others
Senior Community No
Tax ID 642034200
Ownership Fee Simple
Read Less

Bought with Jennifer Weckesser • Keller Williams Real Estate Tri-County
GET MORE INFORMATION





