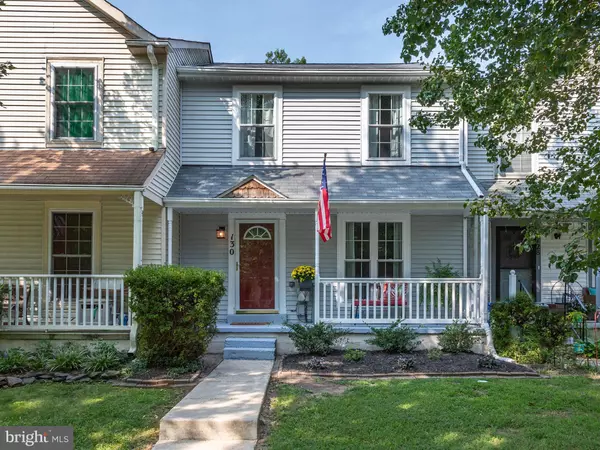For more information regarding the value of a property, please contact us for a free consultation.
130 WOOD DUCK CIR La Plata, MD 20646
Want to know what your home might be worth? Contact us for a FREE valuation!

Our team is ready to help you sell your home for the highest possible price ASAP
Key Details
Sold Price $234,500
Property Type Townhouse
Sub Type Interior Row/Townhouse
Listing Status Sold
Purchase Type For Sale
Square Footage 1,420 sqft
Price per Sqft $165
Subdivision Quailwood Sub - La Plata
MLS Listing ID 1002303732
Sold Date 11/02/18
Style Contemporary
Bedrooms 2
Full Baths 3
Half Baths 1
HOA Fees $35/ann
HOA Y/N Y
Abv Grd Liv Area 1,120
Originating Board MRIS
Year Built 1987
Annual Tax Amount $2,972
Tax Year 2017
Lot Size 2,300 Sqft
Acres 0.05
Property Description
Beautifully maintained town-home in sought after town of La Plata. Updated kitchen, bathrooms, and flooring, fully finished basement with full bath, space can be used as rec area or potential third bedroom. New roof, newer windows, new garbage disposal, newer AC unit, fenced in backyard, shed, and much more. You won't want to miss this opportunity.
Location
State MD
County Charles
Zoning R-10
Rooms
Other Rooms Primary Bedroom, Kitchen, Bedroom 1, Laundry
Basement Rear Entrance, Sump Pump, Fully Finished, Walkout Stairs
Interior
Interior Features Attic, Breakfast Area, Kitchen - Table Space, Combination Dining/Living, Kitchen - Eat-In, Window Treatments, Primary Bath(s)
Hot Water Electric
Heating Energy Star Heating System, Heat Pump(s)
Cooling Energy Star Cooling System, Heat Pump(s)
Equipment Dishwasher, Disposal, Dryer, Oven/Range - Electric, Washer, Water Heater, Exhaust Fan, Refrigerator
Fireplace N
Appliance Dishwasher, Disposal, Dryer, Oven/Range - Electric, Washer, Water Heater, Exhaust Fan, Refrigerator
Heat Source Electric
Exterior
Water Access N
Roof Type Shingle
Accessibility None
Garage N
Building
Story 3+
Sewer Public Sewer
Water Public
Architectural Style Contemporary
Level or Stories 3+
Additional Building Above Grade, Below Grade
New Construction N
Schools
School District Charles County Public Schools
Others
Senior Community No
Tax ID 0901044419
Ownership Fee Simple
SqFt Source Estimated
Special Listing Condition Standard
Read Less

Bought with Stacey Davis • RE/MAX One
GET MORE INFORMATION





