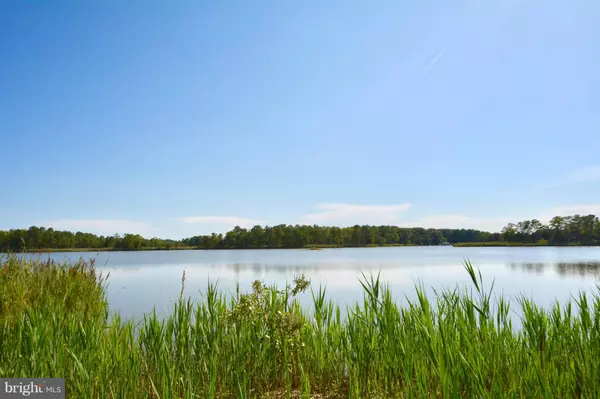For more information regarding the value of a property, please contact us for a free consultation.
110 DAVIDSON DR Stevensville, MD 21666
Want to know what your home might be worth? Contact us for a FREE valuation!

Our team is ready to help you sell your home for the highest possible price ASAP
Key Details
Sold Price $725,000
Property Type Single Family Home
Sub Type Detached
Listing Status Sold
Purchase Type For Sale
Square Footage 2,997 sqft
Price per Sqft $241
Subdivision None Available
MLS Listing ID 1002347126
Sold Date 11/02/18
Style Craftsman
Bedrooms 5
Full Baths 2
Half Baths 1
HOA Y/N N
Abv Grd Liv Area 2,997
Originating Board MRIS
Year Built 2009
Annual Tax Amount $5,264
Tax Year 2017
Lot Size 7.410 Acres
Acres 7.41
Property Description
UNIQUE OPPORTUNITY!!! Custom-Built Craftsman BEAUTY Perfectly Perched upon Nearly 7.5 Water-View & Wooded Acres on Kent Island- Only 5 mins from Bay Bridge- Solid- Built with the Finest Touches & Finishes Inside & Out! Chef's Dream Gourmet Kitchen, Gas Cooktop w/ Hood- Gleaming Granite, Over 1700 sf Detached Garage/Workshop w/ Finished Studio Apt Above, 2nd Detached Shop/Office- No HOA- HURRY!
Location
State MD
County Queen Annes
Zoning NC-2
Rooms
Other Rooms Dining Room, Primary Bedroom, Bedroom 2, Bedroom 3, Bedroom 4, Kitchen, Family Room, Foyer, Bedroom 1, Great Room, Office
Interior
Interior Features Kitchen - Gourmet, Kitchen - Island, Combination Kitchen/Living, Dining Area, Kitchen - Eat-In, Kitchen - Table Space
Hot Water Tankless
Heating Heat Pump(s)
Cooling Central A/C
Fireplaces Number 1
Equipment Central Vacuum, Cooktop, Dishwasher, Dryer, Exhaust Fan, Microwave, Oven - Wall, Refrigerator, Washer, Water Heater - Tankless
Fireplace Y
Appliance Central Vacuum, Cooktop, Dishwasher, Dryer, Exhaust Fan, Microwave, Oven - Wall, Refrigerator, Washer, Water Heater - Tankless
Heat Source Electric
Exterior
Exterior Feature Deck(s), Balcony, Porch(es)
Parking Features Additional Storage Area
Garage Spaces 4.0
Water Access N
View Water
Accessibility None
Porch Deck(s), Balcony, Porch(es)
Attached Garage 2
Total Parking Spaces 4
Garage Y
Building
Lot Description Secluded, Private, Trees/Wooded
Story 2
Foundation Crawl Space
Sewer Septic Exists
Water Well
Architectural Style Craftsman
Level or Stories 2
Additional Building Above Grade
New Construction N
Schools
School District Queen Anne'S County Public Schools
Others
Senior Community No
Tax ID 1804069080
Ownership Fee Simple
SqFt Source Estimated
Special Listing Condition Standard
Read Less

Bought with Deborah A Shiley • Long & Foster Real Estate, Inc.
GET MORE INFORMATION





