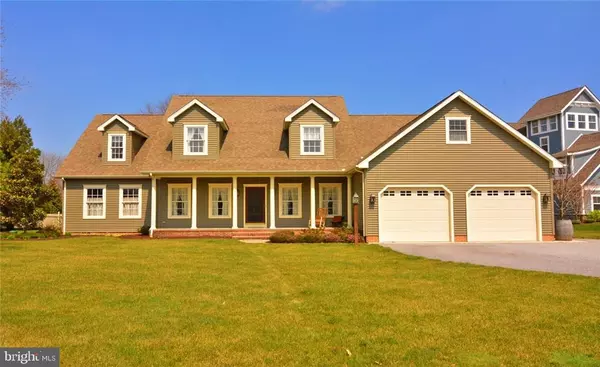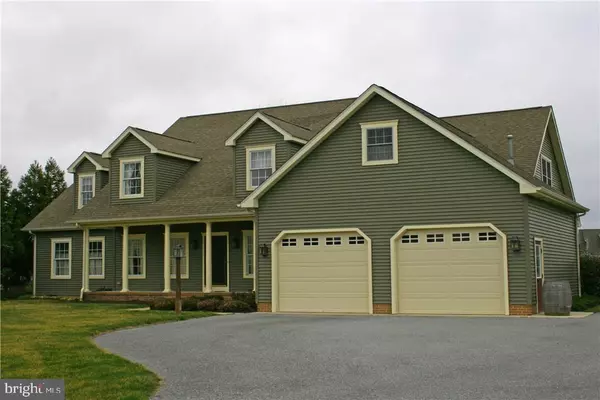For more information regarding the value of a property, please contact us for a free consultation.
35821 BLACK MARLIN DR Lewes, DE 19958
Want to know what your home might be worth? Contact us for a FREE valuation!

Our team is ready to help you sell your home for the highest possible price ASAP
Key Details
Sold Price $650,000
Property Type Single Family Home
Sub Type Detached
Listing Status Sold
Purchase Type For Sale
Square Footage 3,600 sqft
Price per Sqft $180
Subdivision Wolfe Pointe
MLS Listing ID 1001572064
Sold Date 10/26/18
Style Cape Cod
Bedrooms 4
Full Baths 2
Half Baths 1
HOA Fees $76/ann
HOA Y/N Y
Abv Grd Liv Area 3,600
Originating Board SCAOR
Year Built 2004
Tax Year 2017
Lot Size 0.590 Acres
Acres 0.59
Lot Dimensions 129x201x84x193
Property Description
JUST REDUCED!!! Immaculate 4 BR, 2.5 BA Cape Cod in Wolfe Pointe w/ colonial flare & many upgraded features. Natural flow from room to room! Front hallway opens to vaulted ceiling in spacious living room w/ brick, gas fireplace as centerpiece. Finely appointed kitchen includes solid wood custom cabinets that go to 9' ceilings for extra storage, granite countertops & center island! Top of the line appliances - SS Wolf wall ovens, Sub-Zero wood-paneled fridge! Generous 1st floor master suite has plenty of room & charming sitting area. Master BA boasts water closet, tiled shower, double sinks, & separate footed whirlpool tub! Wooden flooring is 8" hand-laid pine! Upstairs - expansive bonus room, 3 sizable BRs w/ hallway BA. 2 car garage w/ floored storage above! Outdoor living space gives more room to entertain w/ brick paver patio, wood-burning fireplace & screened porch! Storage shed included! Gorgeous community pool & tennis courts! Close to Lewes/Rehoboth Beaches, bike path & historic downtown Lewes!
Location
State DE
County Sussex
Area Lewes Rehoboth Hundred (31009)
Zoning AR-1
Rooms
Main Level Bedrooms 1
Interior
Interior Features Attic, Kitchen - Island, Ceiling Fan(s), WhirlPool/HotTub
Hot Water Natural Gas
Heating Zoned
Cooling Central A/C, Heat Pump(s), Zoned
Flooring Carpet, Hardwood, Tile/Brick, Wood
Fireplaces Number 1
Fireplaces Type Gas/Propane
Equipment Cooktop - Down Draft, Dishwasher, Dryer - Electric, Icemaker, Refrigerator, Microwave, Oven - Double, Oven - Self Cleaning, Oven - Wall, Washer, Water Heater
Furnishings No
Fireplace Y
Window Features Insulated,Storm
Appliance Cooktop - Down Draft, Dishwasher, Dryer - Electric, Icemaker, Refrigerator, Microwave, Oven - Double, Oven - Self Cleaning, Oven - Wall, Washer, Water Heater
Heat Source Natural Gas
Laundry Main Floor
Exterior
Exterior Feature Patio(s), Porch(es), Screened
Parking Features Garage Door Opener, Garage - Front Entry, Inside Access
Garage Spaces 8.0
Fence Vinyl, Partially
Utilities Available Cable TV Available, Electric Available, Natural Gas Available, Phone Available, Sewer Available
Amenities Available Bike Trail, Cable, Jog/Walk Path, Swimming Pool, Pool - Outdoor, Tennis Courts
Water Access N
Roof Type Architectural Shingle
Accessibility Level Entry - Main, 2+ Access Exits
Porch Patio(s), Porch(es), Screened
Attached Garage 2
Total Parking Spaces 8
Garage Y
Building
Lot Description Cleared, Landscaping
Building Description Vaulted Ceilings, Fencing
Story 2
Foundation Block, Crawl Space
Sewer Public Sewer
Water Public, Well
Architectural Style Cape Cod
Level or Stories 2
Additional Building Above Grade
Structure Type Vaulted Ceilings
New Construction N
Schools
High Schools Cape Henlopen
School District Cape Henlopen
Others
Senior Community No
Tax ID 335-09.00-215.00
Ownership Fee Simple
SqFt Source Estimated
Security Features Smoke Detector
Acceptable Financing Cash, Conventional
Listing Terms Cash, Conventional
Financing Cash,Conventional
Special Listing Condition Standard
Read Less

Bought with PATRICIA CARULLI • Berkshire Hathaway HomeServices PenFed Realty
GET MORE INFORMATION





