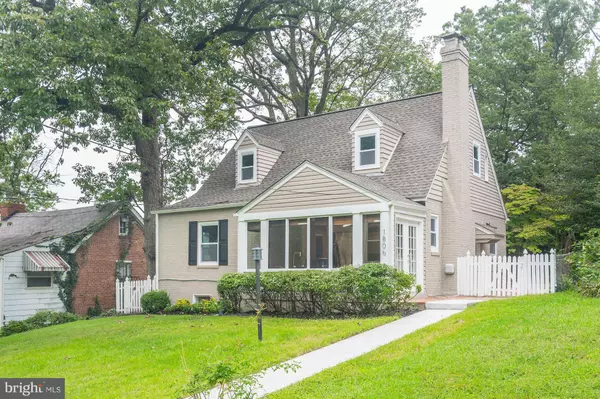For more information regarding the value of a property, please contact us for a free consultation.
1806 BRANCH AVE SE Washington, DC 20020
Want to know what your home might be worth? Contact us for a FREE valuation!

Our team is ready to help you sell your home for the highest possible price ASAP
Key Details
Sold Price $580,000
Property Type Single Family Home
Sub Type Detached
Listing Status Sold
Purchase Type For Sale
Square Footage 2,682 sqft
Price per Sqft $216
Subdivision Hill Crest
MLS Listing ID 1003714484
Sold Date 11/01/18
Style Cape Cod
Bedrooms 3
Full Baths 3
HOA Y/N N
Abv Grd Liv Area 1,685
Originating Board MRIS
Year Built 1934
Annual Tax Amount $2,323
Tax Year 2017
Lot Size 5,000 Sqft
Acres 0.11
Property Description
FULLY RENOVATED home in Hillcrest w/ new electrical, plumbing, HVAC, and windows. Spacious kitchen with lots of counter space, quartz counters, SS appliances w/ mobile connectivity. Private owners suite on upper level with multiple closets, sitting area, skylights, and on-suite bath. Huge lower rec. room w/ full bath, laundry room, and family room. Large lot w/ parking pad for 3+ cars! OH 9/15
Location
State DC
County Washington
Zoning SEE MAP
Rooms
Basement Connecting Stairway, Side Entrance, Fully Finished, Heated, Improved, Full
Main Level Bedrooms 2
Interior
Interior Features Kitchen - Galley, Kitchen - Table Space, Breakfast Area, Kitchen - Eat-In, Primary Bath(s), Upgraded Countertops, Crown Moldings, Window Treatments, Wood Floors, Floor Plan - Traditional
Hot Water Natural Gas
Heating Central
Cooling Central A/C, Ceiling Fan(s)
Fireplaces Number 1
Fireplaces Type Mantel(s)
Equipment Washer/Dryer Hookups Only, Dishwasher, Disposal, Dryer, Freezer, Icemaker, Microwave, Oven/Range - Gas, Refrigerator, Stove, Washer, Water Heater
Fireplace Y
Appliance Washer/Dryer Hookups Only, Dishwasher, Disposal, Dryer, Freezer, Icemaker, Microwave, Oven/Range - Gas, Refrigerator, Stove, Washer, Water Heater
Heat Source Natural Gas
Exterior
Water Access N
View Garden/Lawn, Trees/Woods
Accessibility None
Garage N
Building
Story 3+
Sewer Public Sewer
Water Public
Architectural Style Cape Cod
Level or Stories 3+
Additional Building Above Grade, Below Grade
New Construction N
Schools
Elementary Schools Beers
Middle Schools Sousa
School District District Of Columbia Public Schools
Others
Senior Community No
Tax ID 5665//0002
Ownership Fee Simple
SqFt Source Estimated
Security Features Main Entrance Lock
Special Listing Condition Standard
Read Less

Bought with Gail Arinzeh • Century 21 Redwood Realty
GET MORE INFORMATION





