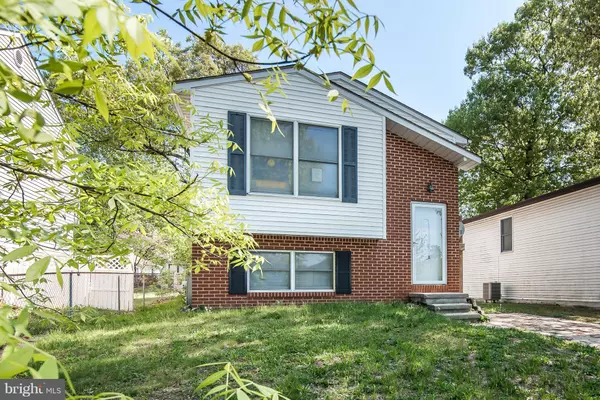For more information regarding the value of a property, please contact us for a free consultation.
306 PERSHING AVE Glen Burnie, MD 21061
Want to know what your home might be worth? Contact us for a FREE valuation!

Our team is ready to help you sell your home for the highest possible price ASAP
Key Details
Sold Price $241,000
Property Type Single Family Home
Sub Type Detached
Listing Status Sold
Purchase Type For Sale
Square Footage 1,732 sqft
Price per Sqft $139
Subdivision Glen Burnie Heights
MLS Listing ID 1001586064
Sold Date 10/15/18
Style Split Foyer
Bedrooms 3
Full Baths 2
HOA Y/N N
Abv Grd Liv Area 866
Originating Board MRIS
Year Built 1989
Annual Tax Amount $2,382
Tax Year 2017
Lot Size 5,040 Sqft
Acres 0.12
Property Description
Available to ALL and those buyer's utilizing MD State's SmartBuy initiative which assists qualified buyers with eligible college debt. Wonderful split foyer in Glen Burnie Heights. Updated with all new flooring,carpet, appliances,paint etc. Large rear yard for entertaining. Off street paConvenient location near major roads. Seller does NOT pay rec and transfer taxes so buyer pays all.
Location
State MD
County Anne Arundel
Zoning RESIDENTIAL
Rooms
Basement Connecting Stairway, Rear Entrance, Outside Entrance, Full, Improved
Main Level Bedrooms 2
Interior
Interior Features Combination Dining/Living, Floor Plan - Open
Hot Water Electric
Heating Heat Pump(s)
Cooling Central A/C
Equipment Dishwasher, Oven/Range - Electric, Refrigerator, Exhaust Fan, Washer, Dryer
Fireplace N
Appliance Dishwasher, Oven/Range - Electric, Refrigerator, Exhaust Fan, Washer, Dryer
Heat Source Electric
Exterior
Water Access N
Accessibility Other
Garage N
Building
Story 2
Sewer Public Sewer
Water Public
Architectural Style Split Foyer
Level or Stories 2
Additional Building Above Grade, Below Grade
New Construction N
Schools
School District Anne Arundel County Public Schools
Others
Senior Community No
Tax ID 020336290042273
Ownership Fee Simple
SqFt Source Estimated
Special Listing Condition REO (Real Estate Owned)
Read Less

Bought with Patrice L Johnson • Curtis Real Estate Company
GET MORE INFORMATION





