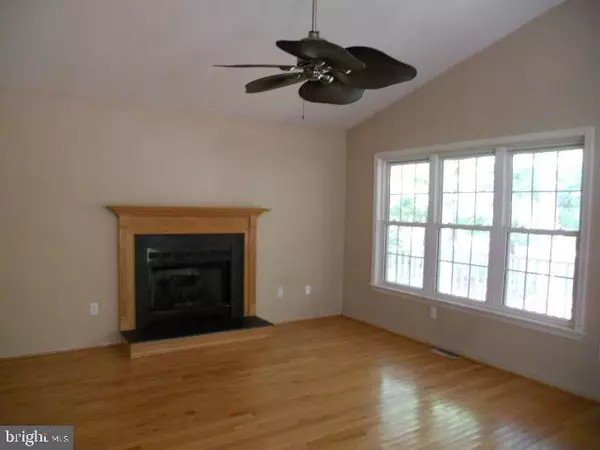For more information regarding the value of a property, please contact us for a free consultation.
40 MARTINIQUE CIR Berlin, MD 21811
Want to know what your home might be worth? Contact us for a FREE valuation!

Our team is ready to help you sell your home for the highest possible price ASAP
Key Details
Sold Price $180,000
Property Type Single Family Home
Sub Type Detached
Listing Status Sold
Purchase Type For Sale
Square Footage 1,296 sqft
Price per Sqft $138
Subdivision Ocean Pines - Pinehurst
MLS Listing ID 1001945704
Sold Date 10/24/18
Style Ranch/Rambler,Contemporary
Bedrooms 3
Full Baths 2
HOA Fees $79/ann
HOA Y/N Y
Abv Grd Liv Area 1,296
Originating Board BRIGHT
Year Built 2000
Annual Tax Amount $1,727
Tax Year 2017
Lot Size 9,707 Sqft
Acres 0.22
Property Description
This contemporary, ranch-style home offers cathedral ceilings with open concept living space and hardwood floors throughout this space. Kitchen has breakfast bar as well as skylights for extra brightness. The living room offers a propane fireplace and ceiling fan with view onto the front porch. The master suite offers a sundeck overlooking the back yard. The 2 other bedrooms have cathedral ceilings, ceiling fans and carpet. There's even plenty of outdoor space besides the front porch by way of the enclosed screened porch off the dining area and patio off the screened porch. Storage space abounds with an attached storage/utility closet as well as a full detached shed. This home is priced to move and is looking for the buyer with vision to make it sparkle and shine again. Ocean Pines offers pools, trails, yacht club, beach club, marinas, tennis courts, parks, etc. HOA fees are reasonable. No City Tax. First Time Buyers, complete the HomePath Ready Buyer homeownership course on homepath.com. Attach your certificate & ask for up to 3% closing assistance. Restrictions apply. This is a Fannie Mae HomePath Property. "
Location
State MD
County Worcester
Area Worcester Ocean Pines
Zoning R-3
Rooms
Main Level Bedrooms 3
Interior
Interior Features Attic, Ceiling Fan(s), Floor Plan - Open, Primary Bath(s), Skylight(s), Wood Floors
Hot Water Electric
Heating Central, Forced Air, Propane
Cooling Heat Pump(s)
Flooring Hardwood, Carpet, Vinyl
Fireplaces Number 1
Fireplaces Type Gas/Propane
Furnishings No
Fireplace Y
Heat Source Bottled Gas/Propane
Laundry Hookup
Exterior
Exterior Feature Patio(s), Porch(es), Screened
Garage Spaces 2.0
Utilities Available Electric Available, Phone Available, Propane
Amenities Available Basketball Courts, Boat Dock/Slip, Boat Ramp, Club House, Golf Course, Marina/Marina Club, Pool - Indoor, Pool - Outdoor, Recreational Center, Tennis Courts, Tot Lots/Playground
Water Access N
View Street
Roof Type Shingle
Accessibility 2+ Access Exits
Porch Patio(s), Porch(es), Screened
Total Parking Spaces 2
Garage N
Building
Story 1
Foundation Crawl Space
Sewer Public Sewer
Water Public
Architectural Style Ranch/Rambler, Contemporary
Level or Stories 1
Additional Building Above Grade, Below Grade
Structure Type Dry Wall
New Construction N
Schools
Elementary Schools Showell
Middle Schools Stephen Decatur
High Schools Stephen Decatur
School District Worcester County Public Schools
Others
Senior Community No
Tax ID 03-058891
Ownership Fee Simple
SqFt Source Assessor
Acceptable Financing Cash, Conventional
Horse Property N
Listing Terms Cash, Conventional
Financing Cash,Conventional
Special Listing Condition REO (Real Estate Owned)
Read Less

Bought with Dustin Oldfather • Monument Sotheby's International Realty
GET MORE INFORMATION





