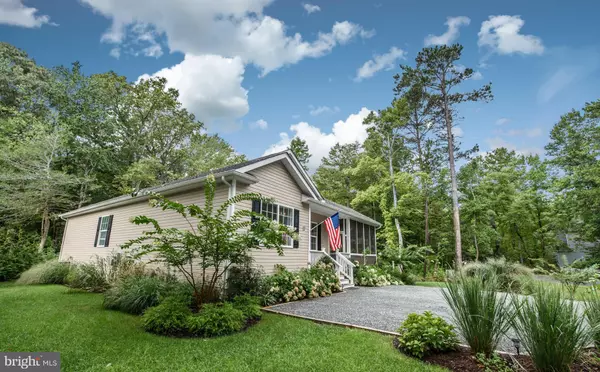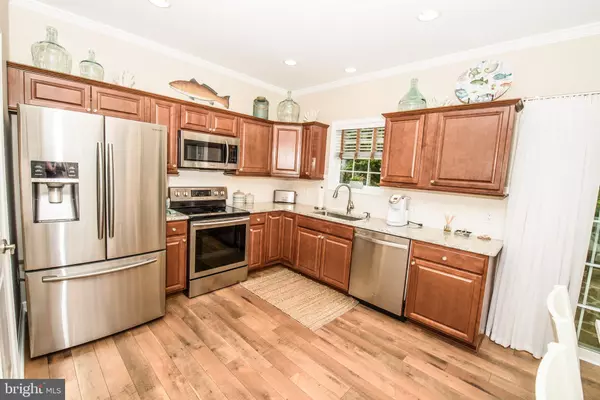For more information regarding the value of a property, please contact us for a free consultation.
12 BREEZEWAY LN Ocean Pines, MD 21811
Want to know what your home might be worth? Contact us for a FREE valuation!

Our team is ready to help you sell your home for the highest possible price ASAP
Key Details
Sold Price $275,000
Property Type Single Family Home
Sub Type Detached
Listing Status Sold
Purchase Type For Sale
Square Footage 1,330 sqft
Price per Sqft $206
Subdivision Ocean Pines - Pinehurst
MLS Listing ID 1002361714
Sold Date 10/30/18
Style Coastal,Contemporary
Bedrooms 3
Full Baths 2
HOA Fees $79/ann
HOA Y/N Y
Abv Grd Liv Area 1,330
Originating Board BRIGHT
Year Built 2016
Annual Tax Amount $1,759
Tax Year 2017
Lot Size 10,429 Sqft
Acres 0.24
Property Description
BETTER THAN NEW is the perfect description of this less than 2 year old home! Magnificent 3 bedroom, 2 bath home has been significantly updated since sellers purchase. Home boasts stunning custom window treatments, new trendy hall and foyer light fixtures, new dining room chandelier, new granite counter tops, tile backsplash, Stainless steel appliances, large single bowl sink, new custom hardware on upgraded cabinetry and under mount LED lighting. Pergo floors throughout living room, dining room, kitchen and hallway and all new stain master carpet in all bedrooms. Plenty of storage with shelving in laundry room and new Maytag Washer and Dryer. Enjoy private outdoor living space in oversize screen porch with new ceiling fan, outdoor deck, custom constructed Stone paver patio off deck, extensive landscaping with Green Giant Arborvitae privacy hedges and upscale landscaping throughout easily maintainable yard with storage shed. Home is complete with stylish crown molding accented by attractive coastal paint colors! This is truly a Must See Home!
Location
State MD
County Worcester
Area Worcester Ocean Pines
Zoning R-2
Rooms
Other Rooms Dining Room, Primary Bedroom, Kitchen, Foyer, Great Room, Laundry, Primary Bathroom, Screened Porch
Main Level Bedrooms 3
Interior
Hot Water Electric
Heating Heat Pump(s)
Cooling Central A/C
Heat Source Electric
Exterior
Utilities Available Electric Available
Water Access N
View Trees/Woods
Roof Type Architectural Shingle
Accessibility 36\"+ wide Halls
Garage N
Building
Story 1
Foundation Crawl Space
Sewer Public Sewer
Water Public
Architectural Style Coastal, Contemporary
Level or Stories 1
Additional Building Above Grade, Below Grade
New Construction N
Schools
Elementary Schools Showell
Middle Schools Stephen Decatur
High Schools Stephen Decatur
School District Worcester County Public Schools
Others
HOA Fee Include Common Area Maintenance,Road Maintenance
Senior Community No
Tax ID 03-064867
Ownership Fee Simple
SqFt Source Assessor
Acceptable Financing Cash, Conventional, FHA, USDA, VA
Listing Terms Cash, Conventional, FHA, USDA, VA
Financing Cash,Conventional,FHA,USDA,VA
Special Listing Condition Standard
Read Less

Bought with Tracey Sapia • Atlantic Shores Sotheby's International Realty
GET MORE INFORMATION





