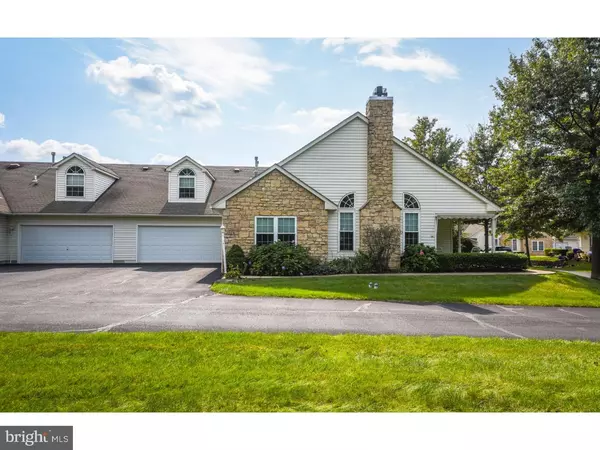For more information regarding the value of a property, please contact us for a free consultation.
34 CHANCERY CT Souderton, PA 18964
Want to know what your home might be worth? Contact us for a FREE valuation!

Our team is ready to help you sell your home for the highest possible price ASAP
Key Details
Sold Price $331,000
Property Type Single Family Home
Sub Type Twin/Semi-Detached
Listing Status Sold
Purchase Type For Sale
Square Footage 1,733 sqft
Price per Sqft $190
Subdivision Lionsgate
MLS Listing ID 1005328374
Sold Date 10/30/18
Style Carriage House
Bedrooms 2
Full Baths 2
HOA Fees $170/mo
HOA Y/N Y
Abv Grd Liv Area 1,733
Originating Board TREND
Year Built 1999
Annual Tax Amount $5,848
Tax Year 2018
Lot Size 2,745 Sqft
Acres 0.06
Lot Dimensions .06
Property Description
Here's your chance to own a home in highly sought after Lions Gate community! Singly story living with a 2nd floor bonus room that could be used as a 3rd bedroom or convenient flex space. Gleaming hardwoods in great room and dining area, newly carpeted, sunny main bedroom with full, tiled bath and walk in closet. A 2nd bedroom with attached, tiled bath and office/den complete the 1st floor. Enjoy warm days on the patio or get out to enjoy the on site swimming pool and tennis courts. Oversized attached garage with storage closet. HVAC serviced in August. This property will not last long! No repairs will be made, property will be sold as-is Showings begin at Sunday 9/23 Open House, Offers reviewed beginning Monday 9/24 6pm Agent is related to seller
Location
State PA
County Montgomery
Area Franconia Twp (10634)
Zoning R175
Rooms
Other Rooms Living Room, Dining Room, Primary Bedroom, Kitchen, Family Room, Bedroom 1, Laundry, Other
Interior
Interior Features Primary Bath(s), Butlers Pantry, Kitchen - Eat-In
Hot Water Electric
Heating Gas, Forced Air
Cooling Central A/C
Flooring Wood, Fully Carpeted, Vinyl, Tile/Brick
Fireplaces Number 1
Fireplaces Type Marble, Gas/Propane
Equipment Oven - Self Cleaning, Dishwasher, Disposal, Built-In Microwave
Fireplace Y
Appliance Oven - Self Cleaning, Dishwasher, Disposal, Built-In Microwave
Heat Source Natural Gas
Laundry Main Floor
Exterior
Exterior Feature Patio(s)
Parking Features Inside Access, Garage Door Opener, Oversized
Garage Spaces 4.0
Amenities Available Tennis Courts, Club House
Water Access N
Roof Type Shingle
Accessibility Mobility Improvements
Porch Patio(s)
Total Parking Spaces 4
Garage N
Building
Lot Description Corner
Story 2
Sewer Public Sewer
Water Public
Architectural Style Carriage House
Level or Stories 2
Additional Building Above Grade
New Construction N
Schools
School District Souderton Area
Others
HOA Fee Include Common Area Maintenance,Lawn Maintenance,Snow Removal,Trash,Pool(s),Health Club,Management
Senior Community Yes
Tax ID 34-00-00662-093
Ownership Fee Simple
Acceptable Financing Conventional, VA, FHA 203(b), USDA
Listing Terms Conventional, VA, FHA 203(b), USDA
Financing Conventional,VA,FHA 203(b),USDA
Read Less

Bought with Connie Schaffer • Coldwell Banker Hearthside
GET MORE INFORMATION





