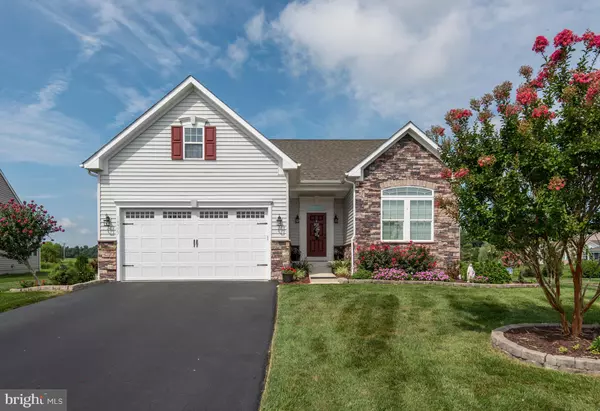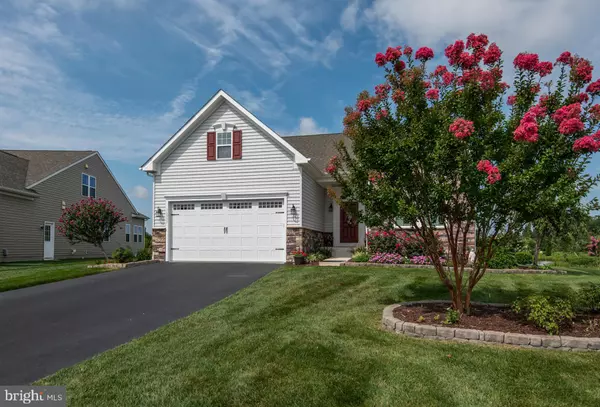For more information regarding the value of a property, please contact us for a free consultation.
16933 BEULAH BLVD Milton, DE 19968
Want to know what your home might be worth? Contact us for a FREE valuation!

Our team is ready to help you sell your home for the highest possible price ASAP
Key Details
Sold Price $374,888
Property Type Single Family Home
Sub Type Detached
Listing Status Sold
Purchase Type For Sale
Square Footage 3,354 sqft
Price per Sqft $111
Subdivision Vincent Overlook
MLS Listing ID 1002334422
Sold Date 10/26/18
Style Coastal,Cottage,Ranch/Rambler
Bedrooms 3
Full Baths 3
HOA Fees $133/ann
HOA Y/N Y
Abv Grd Liv Area 1,854
Originating Board BRIGHT
Year Built 2011
Annual Tax Amount $1,113
Tax Year 2017
Lot Size 8,245 Sqft
Acres 0.19
Property Description
Enjoy beach living at its finest in this beautiful home in Vincent Overlook. Located just minutes from Lewes Beach, Rehoboth Beach and Broadkill Beach you owe it to yourself to come tour this well-appointed Energy Star certified home! As soon as you walk through the front door you will notice the custom trim work and the spaciousness of this open floor plan. You will fall in love with the white kitchen with electric smooth-top range, granite countertops, French-door refrigerator, upgraded easy care vinyl flooring as well as the gas fireplace with stone detailing, 4 season sunroom and the custom window treatments throughout the entire home. Enjoy relaxing with friends and family on your oversized screen porch or sun deck while enjoying the views of the pond with fountain and the landscaped area behind the home. The special treat with this home is the fully finished basement which adds another 1,500 square feet to the home! The finished basement includes another bedroom, bathroom, recreation room, kitchenette, hobby room and ample storage space. Your friends will be envious because your irrigation system has its very own irrigation well and the home comes included with a Generac whole house generator and furnace humidifier. Live the low-maintenance lifestyle in Vincent Overlook as your lawn mowing & edging is included in the low HOA dues and you even have access to an amazing clubhouse with workout room, meeting area and outdoor pool.
Location
State DE
County Sussex
Area Broadkill Hundred (31003)
Zoning MR
Rooms
Other Rooms Dining Room, Primary Bedroom, Bedroom 3, Kitchen, Bedroom 1, Study, Sun/Florida Room, Great Room, In-Law/auPair/Suite, Bathroom 1, Bathroom 3, Hobby Room, Primary Bathroom
Basement Full, Heated, Improved, Interior Access, Partially Finished, Poured Concrete, Sump Pump, Water Proofing System
Main Level Bedrooms 2
Interior
Interior Features Breakfast Area, Solar Tube(s), Upgraded Countertops, Walk-in Closet(s), Window Treatments, Wood Floors, Recessed Lighting, Pantry, Kitchen - Island, Floor Plan - Open, Family Room Off Kitchen, Entry Level Bedroom, Dining Area, Crown Moldings, Combination Kitchen/Living, Combination Dining/Living, Combination Kitchen/Dining, Ceiling Fan(s), Carpet
Hot Water Propane
Heating Forced Air
Cooling Central A/C
Flooring Ceramic Tile, Carpet, Vinyl, Hardwood
Fireplaces Number 1
Fireplaces Type Mantel(s), Gas/Propane, Insert, Fireplace - Glass Doors
Equipment Dishwasher, Disposal, Dryer - Electric, Dryer - Front Loading, Humidifier, Microwave, Refrigerator, Oven/Range - Electric, Washer, Washer - Front Loading, Water Heater
Furnishings No
Fireplace Y
Window Features Insulated,Double Pane,Energy Efficient
Appliance Dishwasher, Disposal, Dryer - Electric, Dryer - Front Loading, Humidifier, Microwave, Refrigerator, Oven/Range - Electric, Washer, Washer - Front Loading, Water Heater
Heat Source Bottled Gas/Propane, Central
Laundry Main Floor, Dryer In Unit, Washer In Unit
Exterior
Exterior Feature Porch(es), Enclosed, Deck(s), Screened
Parking Features Garage - Front Entry
Garage Spaces 6.0
Utilities Available Under Ground
Water Access N
View Pond, Trees/Woods
Roof Type Architectural Shingle
Street Surface Black Top
Accessibility None
Porch Porch(es), Enclosed, Deck(s), Screened
Road Frontage Private
Attached Garage 2
Total Parking Spaces 6
Garage Y
Building
Lot Description Backs to Trees, Backs - Open Common Area, Irregular, Landscaping, Pond
Story 1
Foundation Concrete Perimeter
Sewer Public Sewer
Water Public
Architectural Style Coastal, Cottage, Ranch/Rambler
Level or Stories 1
Additional Building Above Grade, Below Grade
Structure Type 9'+ Ceilings,Dry Wall,High
New Construction N
Schools
Middle Schools Mariner
High Schools Cape Henlopen
School District Cape Henlopen
Others
Senior Community No
Tax ID 235-27.00-294.00
Ownership Fee Simple
SqFt Source Estimated
Security Features Smoke Detector
Acceptable Financing Cash, Conventional, FHA, USDA, VA
Horse Property N
Listing Terms Cash, Conventional, FHA, USDA, VA
Financing Cash,Conventional,FHA,USDA,VA
Special Listing Condition Standard
Read Less

Bought with PAT NORBERG • JERRY MUELLER REAL ESTATE INC.
GET MORE INFORMATION





