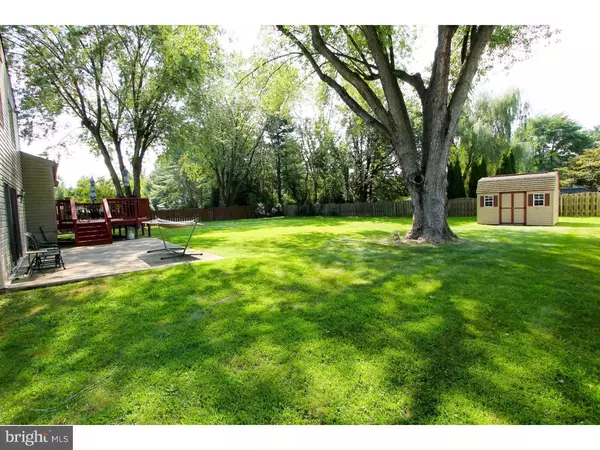For more information regarding the value of a property, please contact us for a free consultation.
87 LEMPA RD Southampton, PA 18966
Want to know what your home might be worth? Contact us for a FREE valuation!

Our team is ready to help you sell your home for the highest possible price ASAP
Key Details
Sold Price $403,000
Property Type Single Family Home
Sub Type Detached
Listing Status Sold
Purchase Type For Sale
Square Footage 1,794 sqft
Price per Sqft $224
Subdivision Deerfield
MLS Listing ID 1002480918
Sold Date 10/25/18
Style Contemporary,Split Level
Bedrooms 4
Full Baths 2
Half Baths 1
HOA Y/N N
Abv Grd Liv Area 1,794
Originating Board TREND
Year Built 1973
Annual Tax Amount $5,671
Tax Year 2018
Lot Size 0.462 Acres
Acres 0.46
Lot Dimensions 115X175
Property Description
Premium Lot! Sprawling Fully Fenced Flat Backyard! Impressive Curb Appeal! Professionally Landscaped w/ A Colorful Assortment Of Lush/ Mature Trees & Shrubs! Roof/ Skylights/Heat Pump/AC/ Electrical System /Driveway ALL Replaced In 2013! ALL Windows/ Sliding Doors Replaced /Newer Siding & Vinyl Privacy Fence! Seller Has Taken Diligent Care Of Replacing ALL The Major Mechanicals So You Do Not Have To = Money Well Invested! 4Bed/2.5Bath In Highly Desirable Deerfield Development / Council Rock School District Dual Door Entry! Sunny Entry Foyer w/ Skylight! Large Living Room & Formal Dining Room Offer Great Flow For Entertaining! Eat-In Kitchen w/ Ceramic Tile Floors & Sliding Glass Door Leading To Large Freshly Painted Deck/ Concrete Patio & Sprawling Fully Fenced Flat Private Backyard! Extremely Spacious Family Room w/ Wood Burning Fireplace & Triple Sliding Glass Door Leading To Large Concrete Patio! Convenient 1/2 Bath/ Office/ Laundry Room & Garage/ Basement Access Complete The 1st Floor! Master Bedroom w/ Sunny Skylight! 3 Closets & Updated/ Remodeled Master Bath w/ Ceramic Tile Floor/Shower Surround & Vanity! 3 Additional Bedrooms Are Quite Large & Spacious w/ Generous Closet Storage! Hallway Full Bath Has Been Remodeled w/ Ceramic Tile Floor & Shower Surround & Modern Double Vanity! Recessed Lighting T/O 1st & 2nd Floors! Unfinished Basement Offers An Abundance Of Storage Space & Is Very Versatile/Flexible Space Ideal For Childs Play Area/ Workout Area/ Hobby Room! Very Deep 1 Car Garage! Large Expanded 4+ Car Driveway! Sprawling Fully Fenced Massive Backyard w/ Large Deck & Concrete Patio Perfect For Entertaining Or Just Relaxing & Enjoying Nature! Outdoor Storage Shed! Award Winning Council Rock School District! This 4Bed/2.5Bath In Deerfield On A Pre Premium Lot w/ Sprawling Fully Fenced Flat Backyard! Impressive Curb Appeal/ Professional Landscaping & ALL Major Mechanicals Replaced Deserves A Reservation At The Top Of Your Must See List!
Location
State PA
County Bucks
Area Northampton Twp (10131)
Zoning R2
Rooms
Other Rooms Living Room, Dining Room, Primary Bedroom, Bedroom 2, Bedroom 3, Kitchen, Family Room, Bedroom 1, Laundry, Other
Basement Partial, Unfinished
Interior
Interior Features Primary Bath(s), Skylight(s), Ceiling Fan(s), Kitchen - Eat-In
Hot Water Electric
Heating Electric, Heat Pump - Electric BackUp, Hot Water
Cooling Central A/C
Flooring Wood, Fully Carpeted, Vinyl, Tile/Brick
Fireplaces Number 1
Fireplaces Type Brick
Fireplace Y
Window Features Energy Efficient,Replacement
Heat Source Electric
Laundry Lower Floor
Exterior
Exterior Feature Deck(s), Patio(s)
Garage Spaces 4.0
Utilities Available Cable TV
Water Access N
Roof Type Pitched,Shingle
Accessibility None
Porch Deck(s), Patio(s)
Attached Garage 1
Total Parking Spaces 4
Garage Y
Building
Lot Description Level
Story Other
Sewer Public Sewer
Water Public
Architectural Style Contemporary, Split Level
Level or Stories Other
Additional Building Above Grade
New Construction N
Schools
Elementary Schools Hillcrest
Middle Schools Holland
High Schools Council Rock High School South
School District Council Rock
Others
Senior Community No
Tax ID 31-063-111
Ownership Fee Simple
Acceptable Financing Conventional, VA, FHA 203(b)
Listing Terms Conventional, VA, FHA 203(b)
Financing Conventional,VA,FHA 203(b)
Read Less

Bought with Ellis Harrison • Keller Williams Real Estate - Newtown
GET MORE INFORMATION





