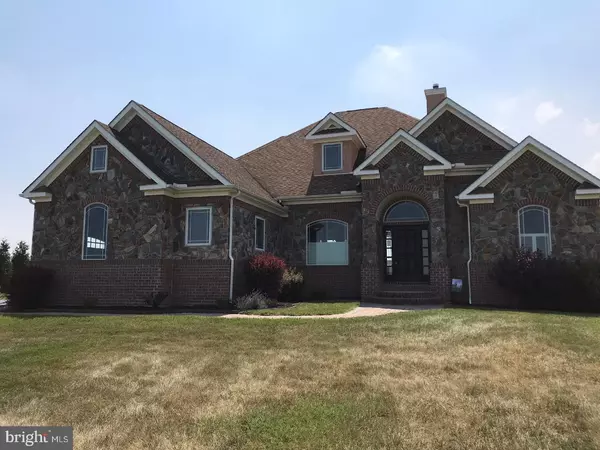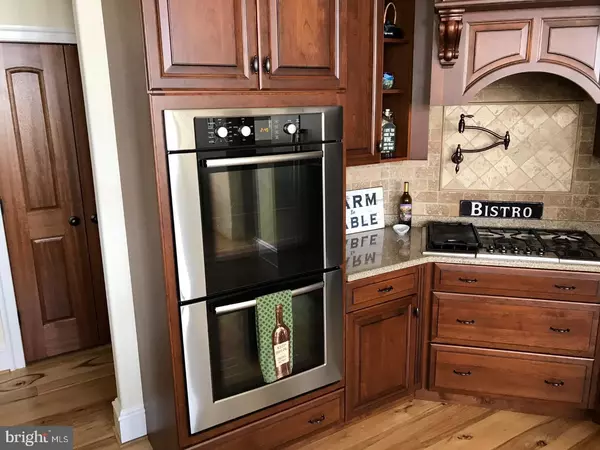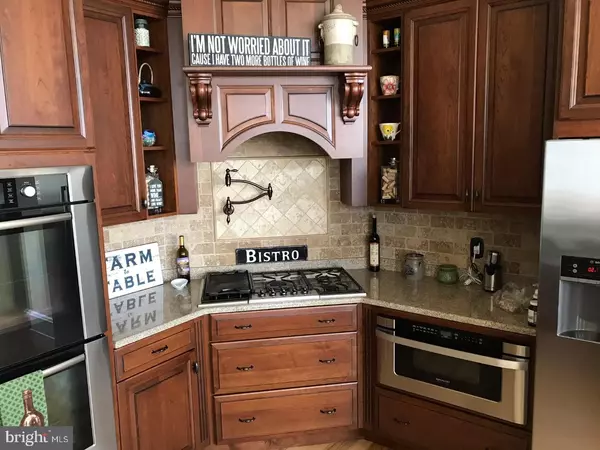For more information regarding the value of a property, please contact us for a free consultation.
5 ISAACS LN Townsend, DE 19734
Want to know what your home might be worth? Contact us for a FREE valuation!

Our team is ready to help you sell your home for the highest possible price ASAP
Key Details
Sold Price $567,500
Property Type Single Family Home
Sub Type Detached
Listing Status Sold
Purchase Type For Sale
Square Footage 3,025 sqft
Price per Sqft $187
Subdivision Isaacs Ests
MLS Listing ID 1002293730
Sold Date 10/22/18
Style Contemporary
Bedrooms 4
Full Baths 3
HOA Y/N N
Abv Grd Liv Area 3,025
Originating Board TREND
Year Built 2010
Annual Tax Amount $4,170
Tax Year 2018
Lot Size 2.550 Acres
Acres 2.55
Lot Dimensions 53X697
Property Description
Custom builder model home with four bedrooms, three full bathrooms, a bonus room and both a two-car and one-car garage. You are getting high end quality construction in this 3,000+ square foot ranch on a two and half acre estate lot. Energy construction with Pella architectural casement windows, 2'X6' exterior walls filled with foam, a high efficiency four zone hybrid HVAC system, two on-demand tankless water heaters, a high efficiency variable speed well pump system with whole house water conditioning system. Elegant finishes throughout with extreme attention to detail. There are wide trim moldings, solid mahogany doors, wide plank hickory flooring and crown molding. Ceilings throughout the home range from 9 feet to 11 feet. There is a full basement with 9 foot ceilings and a full walkup egress. The master bathroom features a large walk-in shower, ceramic tile, a large double bowl vanity and separate toilet room. Quartz surfaces are used in the kitchen and all bath vanities. The kitchen has 42" cabinets solid customer cabinets with crown molding, a vented range with pot filler, all Bosch appliances including a double oven come as part of the home package. The rear of the home boasts a large, beautifully hardscaped patio with outdoor kitchen including a gas grill, refrigerator and sink. You'll also enjoy the wood burning fireplace and outdoor lighting. Don't miss this one of a kind, rare opportunity to own quality and exceptionally efficient construction! Call today for a showing!
Location
State DE
County New Castle
Area South Of The Canal (30907)
Zoning NC2A
Rooms
Other Rooms Living Room, Dining Room, Primary Bedroom, Bedroom 2, Bedroom 3, Kitchen, Bedroom 1, Laundry, Other
Basement Full, Outside Entrance
Interior
Interior Features Primary Bath(s), Butlers Pantry, Dining Area
Hot Water Electric
Heating Propane, Forced Air
Cooling Central A/C
Flooring Wood, Fully Carpeted, Tile/Brick
Fireplaces Number 1
Fireplaces Type Gas/Propane
Equipment Cooktop, Oven - Wall, Oven - Self Cleaning, Dishwasher, Disposal, Energy Efficient Appliances, Built-In Microwave
Fireplace Y
Appliance Cooktop, Oven - Wall, Oven - Self Cleaning, Dishwasher, Disposal, Energy Efficient Appliances, Built-In Microwave
Heat Source Bottled Gas/Propane
Laundry Main Floor
Exterior
Exterior Feature Porch(es)
Parking Features Inside Access, Garage Door Opener
Garage Spaces 6.0
Water Access N
Roof Type Pitched,Shingle
Accessibility None
Porch Porch(es)
Attached Garage 3
Total Parking Spaces 6
Garage Y
Building
Lot Description Cul-de-sac, Level, Front Yard, Rear Yard, SideYard(s)
Story 1.5
Foundation Concrete Perimeter
Sewer On Site Septic
Water Well
Architectural Style Contemporary
Level or Stories 1.5
Additional Building Above Grade
Structure Type 9'+ Ceilings
New Construction N
Schools
School District Appoquinimink
Others
Senior Community No
Tax ID 14-011.00-093
Ownership Fee Simple
Acceptable Financing Conventional, VA, FHA 203(b), USDA
Listing Terms Conventional, VA, FHA 203(b), USDA
Financing Conventional,VA,FHA 203(b),USDA
Read Less

Bought with Robert D Watlington Jr. • Patterson-Schwartz-Middletown
GET MORE INFORMATION





