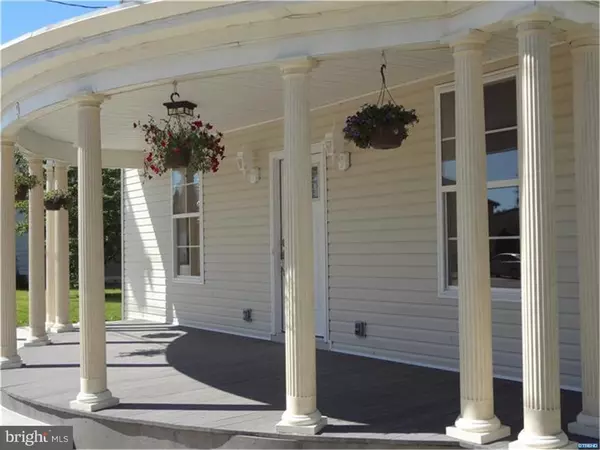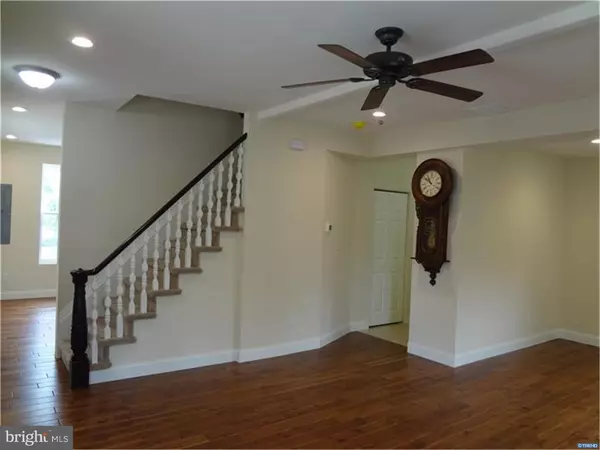For more information regarding the value of a property, please contact us for a free consultation.
9 N MAIN ST Magnolia, DE 19962
Want to know what your home might be worth? Contact us for a FREE valuation!

Our team is ready to help you sell your home for the highest possible price ASAP
Key Details
Sold Price $212,000
Property Type Single Family Home
Sub Type Detached
Listing Status Sold
Purchase Type For Sale
Square Footage 2,250 sqft
Price per Sqft $94
Subdivision None Available
MLS Listing ID 1001782728
Sold Date 10/22/18
Style Colonial
Bedrooms 4
Full Baths 3
HOA Y/N N
Abv Grd Liv Area 2,250
Originating Board TREND
Year Built 1886
Annual Tax Amount $374
Tax Year 2017
Lot Size 6,534 Sqft
Acres 0.15
Lot Dimensions 50X131
Property Description
NEWLY REBUILT in 2018! In the historical town of Magnolia! It offers a unique blend of Victorian-era and modern desirable features. Even though the house was completely rebuilt and renovated, the original beauty from the 1880's remains. These stunning renovations include an inviting classical porch with fluted columns, dining room, living room, and 2 front bedrooms, one of which has a bay window nook that provides the perfect cozy atmosphere. The brand new addition includes the gorgeous kitchen, 2 back bedrooms, 3 bathrooms, laundry room, and 1-car garage are brand new. The main bedroom has a walk-in closet and separate bathroom with double vanity and stall shower. The wish-list features include gleaming hardwood floors, granite countertops & tile floors in the kitchen and bathrooms, stainless steel appliances, recessed lights, and much more. The nice back yard is perfect for entertaining as it has a patio and opens up to farm land. This home must be seen to be appreciated - schedule your tour today! RE taxes are based on value of the old home; after the property is re-assessed the taxes will increase.
Location
State DE
County Kent
Area Caesar Rodney (30803)
Zoning NA
Rooms
Other Rooms Living Room, Dining Room, Primary Bedroom, Bedroom 2, Bedroom 3, Kitchen, Bedroom 1, Laundry, Other
Interior
Interior Features Primary Bath(s), Butlers Pantry, Stall Shower
Hot Water Electric
Heating Electric, Heat Pump - Electric BackUp, Forced Air
Cooling Central A/C
Flooring Wood, Fully Carpeted, Tile/Brick
Equipment Cooktop, Dishwasher, Built-In Microwave
Fireplace N
Appliance Cooktop, Dishwasher, Built-In Microwave
Heat Source Electric
Laundry Main Floor
Exterior
Exterior Feature Porch(es)
Garage Spaces 4.0
Water Access N
Roof Type Pitched,Shingle
Accessibility None
Porch Porch(es)
Attached Garage 1
Total Parking Spaces 4
Garage Y
Building
Lot Description Level, Open, Front Yard, Rear Yard
Story 2
Foundation Brick/Mortar
Sewer Public Sewer
Water Public
Architectural Style Colonial
Level or Stories 2
Additional Building Above Grade
New Construction N
Schools
Elementary Schools W.B. Simpson
School District Caesar Rodney
Others
Senior Community No
Tax ID 8-15-113.05-01-08.00/000
Ownership Fee Simple
Acceptable Financing Conventional, VA, FHA 203(b)
Listing Terms Conventional, VA, FHA 203(b)
Financing Conventional,VA,FHA 203(b)
Read Less

Bought with Mike Schachte • Century 21 Harrington Realty, Inc
GET MORE INFORMATION





