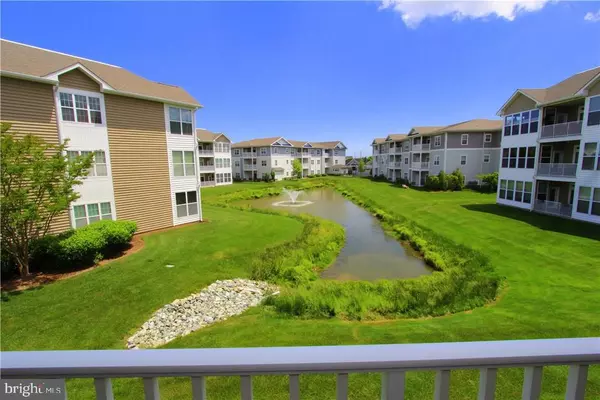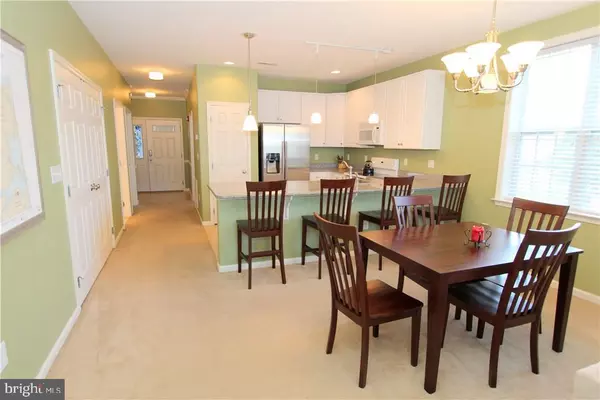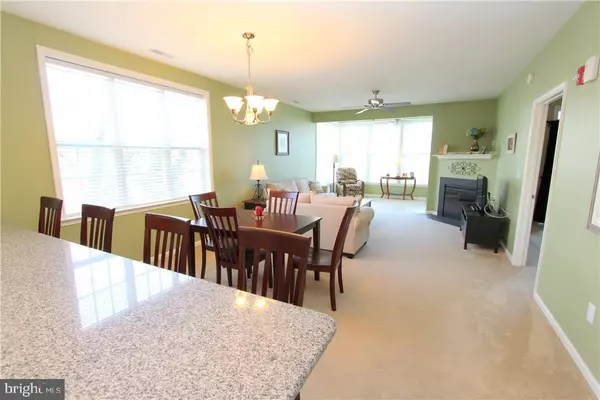For more information regarding the value of a property, please contact us for a free consultation.
17476 SLIPPER SHELL WAY #9 Lewes, DE 19958
Want to know what your home might be worth? Contact us for a FREE valuation!

Our team is ready to help you sell your home for the highest possible price ASAP
Key Details
Sold Price $220,000
Property Type Condo
Sub Type Condo/Co-op
Listing Status Sold
Purchase Type For Sale
Square Footage 1,520 sqft
Price per Sqft $144
Subdivision Sandbar Village
MLS Listing ID 1001574296
Sold Date 10/22/18
Style Unit/Flat
Bedrooms 3
Full Baths 2
Condo Fees $3,519/ann
HOA Y/N N
Abv Grd Liv Area 1,520
Originating Board SCAOR
Year Built 2006
Property Description
This beautiful spacious end unit 3 bedroom, 2 bathroom condo featuring the 2nd floor in the community of Sandbar Village which is conveniently located north of 5 Points off of Route One. The condo is loaded with upgrades and an open floor plan and features tile in both bathrooms, kitchen with granite countertops, a breakfast bar that flows into the dining area, living room, and sunroom. There are pond views from the sunroom balcony and large master bedroom suite. The building elevator makes this 2nd floor unit great for all. Let us not to forget that there is a nice large storage closet that is included with this home just outside the front door. The seller has just replaced the Heat Pump/Central Air Conditioning unit. Community features an outdoor pool and a great location that grants easy access to Route 1, dining, shopping, gorgeous beaches and state park. Call for an appointment today!
Location
State DE
County Sussex
Area Lewes Rehoboth Hundred (31009)
Zoning GENERAL RESIDENTIAL
Rooms
Other Rooms Living Room, Dining Room, Primary Bedroom, Kitchen, Sun/Florida Room, Additional Bedroom
Main Level Bedrooms 3
Interior
Interior Features Breakfast Area, Combination Kitchen/Dining, Combination Kitchen/Living, Ceiling Fan(s), Elevator, Window Treatments
Hot Water Electric
Heating Forced Air, Heat Pump(s)
Cooling Central A/C, Heat Pump(s)
Flooring Carpet, Tile/Brick
Fireplaces Number 1
Equipment Dishwasher, Disposal, Icemaker, Refrigerator, Microwave, Oven/Range - Electric, Washer/Dryer Stacked, Water Heater
Furnishings No
Fireplace Y
Window Features Insulated,Screens
Appliance Dishwasher, Disposal, Icemaker, Refrigerator, Microwave, Oven/Range - Electric, Washer/Dryer Stacked, Water Heater
Heat Source Electric
Exterior
Exterior Feature Balcony, Deck(s)
Utilities Available Cable TV Available
Amenities Available Community Center, Swimming Pool
Water Access Y
View Lake, Pond
Roof Type Shingle,Asphalt
Accessibility None
Porch Balcony, Deck(s)
Garage N
Building
Lot Description Landscaping
Story 1
Unit Features Garden 1 - 4 Floors
Foundation Concrete Perimeter
Sewer Public Sewer
Water Private
Architectural Style Unit/Flat
Level or Stories 1
Additional Building Above Grade
New Construction N
Schools
School District Cape Henlopen
Others
HOA Fee Include Pool(s),Snow Removal,Ext Bldg Maint
Senior Community No
Tax ID 334-05.00-137.00-7201
Ownership Condominium
Acceptable Financing Cash, Conventional
Listing Terms Cash, Conventional
Financing Cash,Conventional
Special Listing Condition Standard
Read Less

Bought with LINDA MILLIKIN • Monument Sotheby's International Realty
GET MORE INFORMATION





