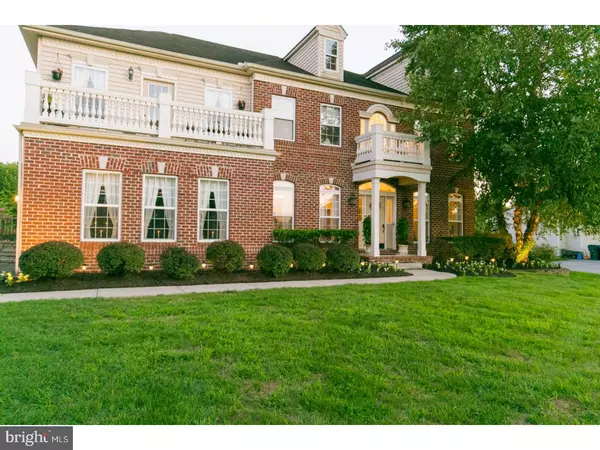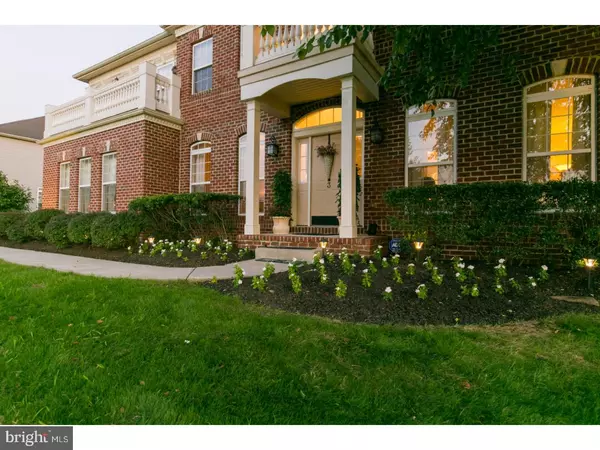For more information regarding the value of a property, please contact us for a free consultation.
3 BAY BLVD Newark, DE 19702
Want to know what your home might be worth? Contact us for a FREE valuation!

Our team is ready to help you sell your home for the highest possible price ASAP
Key Details
Sold Price $505,000
Property Type Single Family Home
Sub Type Detached
Listing Status Sold
Purchase Type For Sale
Square Footage 3,400 sqft
Price per Sqft $148
Subdivision Bay Pointe
MLS Listing ID 1002302574
Sold Date 10/22/18
Style Colonial
Bedrooms 4
Full Baths 2
Half Baths 1
HOA Fees $32/ann
HOA Y/N Y
Abv Grd Liv Area 3,400
Originating Board TREND
Year Built 2003
Annual Tax Amount $3,669
Tax Year 2017
Lot Size 0.870 Acres
Acres 0.87
Lot Dimensions 110X345
Property Description
Luxurious home featuring 4 bedrooms, 2 full baths and 1 half baths and over 3400 Square Feet of living space situated on a 0.87 fenced Acre Lot! Pulling up to this home you will immediately notice the beautiful curb appeal this house offers, with a stately brick-front facade, nicely landscaped and extra wide driveway plus an oversized 2-Car Garage. Enter the home into the foyer with cathedral ceilings and hardwood foyer and hallways on the main level. The kitchen boasts high-end finishes and equipment throughout, including double wall ovens, built-in electric cook-top and newer stainless steel appliances, granite counter-top, upgraded cabinetry with crown-molding and a large island. Just beside the kitchen is the 2-story living room with a gas fireplace centered on the wall covered in high windows allowing plenty of natural sunlight to flow through the home. The dining room is made for large gatherings and there is a formal living room too both with crown molding and a nice chair rail in the dining room. There is a nice sized home office, a laundry room and a powder room. Upstairs you will find 4 bedrooms and 2 full baths. The Master Suite comes complete with walk-in closets, a sitting area and double doors leading to a private balcony and a large Master Bath. Another full bath is located in the hall, along with 3 additional spacious bedrooms. The backyard is a true oasis from our modern busy world. No expense was spared on the outdoor spaces including the 2200 square foot three level paver patio with a pergola just coming out of the kitchen then a few steps down to the in-ground pool within a separate custom metal fenced area with plenty of patio space and a wonderful water fall feature. The third lower level boasts a separate fire pit area and the fenced in back yard backs to open space. The development is in the Appoquinimink School District. Sellers are including a full superior deluxe 2-10 Home Warranty that covers all of the appliances, HVAC and pool systems.
Location
State DE
County New Castle
Area Newark/Glasgow (30905)
Zoning NC21
Rooms
Other Rooms Living Room, Dining Room, Primary Bedroom, Bedroom 2, Bedroom 3, Kitchen, Family Room, Bedroom 1, Laundry, Other, Attic
Basement Full, Unfinished
Interior
Interior Features Primary Bath(s), Kitchen - Island, Ceiling Fan(s), Kitchen - Eat-In
Hot Water Electric
Heating Gas, Forced Air
Cooling Central A/C
Flooring Wood, Fully Carpeted
Fireplaces Number 1
Equipment Oven - Wall, Oven - Self Cleaning
Fireplace Y
Appliance Oven - Wall, Oven - Self Cleaning
Heat Source Natural Gas
Laundry Main Floor
Exterior
Exterior Feature Patio(s)
Parking Features Inside Access, Garage Door Opener
Garage Spaces 4.0
Pool In Ground
Water Access N
Roof Type Shingle
Accessibility None
Porch Patio(s)
Attached Garage 2
Total Parking Spaces 4
Garage Y
Building
Lot Description Level, Front Yard, Rear Yard, SideYard(s)
Story 2
Foundation Concrete Perimeter
Sewer On Site Septic
Water Public
Architectural Style Colonial
Level or Stories 2
Additional Building Above Grade
Structure Type Cathedral Ceilings
New Construction N
Schools
School District Appoquinimink
Others
HOA Fee Include Common Area Maintenance
Senior Community No
Tax ID 11-050.00-035
Ownership Fee Simple
Security Features Security System
Read Less

Bought with Kimberly A Simpson • Thyme Real Estate Co LLC
GET MORE INFORMATION





