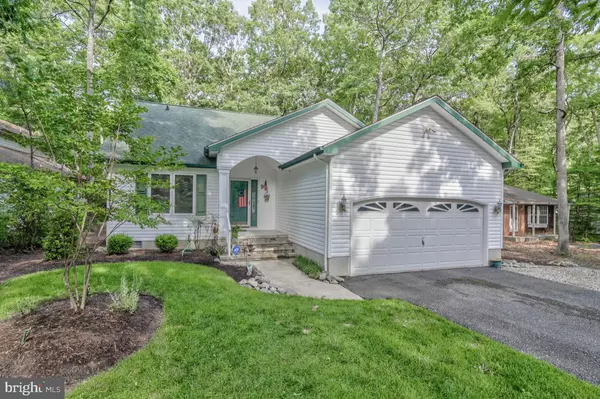For more information regarding the value of a property, please contact us for a free consultation.
99 WINDJAMMER RD Ocean Pines, MD 21811
Want to know what your home might be worth? Contact us for a FREE valuation!

Our team is ready to help you sell your home for the highest possible price ASAP
Key Details
Sold Price $265,000
Property Type Single Family Home
Sub Type Detached
Listing Status Sold
Purchase Type For Sale
Square Footage 1,550 sqft
Price per Sqft $170
Subdivision Ocean Pines - Huntington
MLS Listing ID 1001853660
Sold Date 10/10/18
Style Contemporary,Ranch/Rambler
Bedrooms 3
Full Baths 2
HOA Fees $79/ann
HOA Y/N Y
Abv Grd Liv Area 1,550
Originating Board BRIGHT
Year Built 1997
Annual Tax Amount $1,925
Tax Year 2017
Lot Size 9,000 Sqft
Acres 0.21
Property Description
NEW PRICE & MOTIVATED SELLER! Move in ready. Watch the birdies on the 6th tee of Ocean Pines Golf Course from this well maintained J.J. Reed built Contemporary home. Popular 3 bedroom/2 bath split bedroom floor plan with spacious living and dining areas located in the center. Skylights, hardwood flooring and a cozy gas fireplace accent this wide open space with cathedral ceiling. Wonderful eat-in breakfast room adjacent to kitchen. Rear deck, that has been recently painted, leads to a large 3-season room with vinyl windows that allow screen option as well. Wonderfully landscaped front yard, including an irrigation system. Large asphalt paved and sealed driveway that leads to the 2 car garage. 1 year HMS Home Warranty included for the new buyer. Upgrades include new HVAC unit (2015), encapsulated crawl space that is climate controlled & new service door in garage. All this adds to the beauty of this wonderfully maintained home . Private rear yard that overlooks the 6th Tee box on the Robert Trent Jones designed Golf Course. Come see and fall in love.
Location
State MD
County Worcester
Area Worcester Ocean Pines
Zoning R-2
Rooms
Main Level Bedrooms 3
Interior
Interior Features Ceiling Fan(s)
Hot Water Electric
Heating Heat Pump(s)
Cooling Central A/C, Ceiling Fan(s), Heat Pump(s)
Flooring Carpet, Hardwood, Tile/Brick
Fireplaces Number 1
Fireplaces Type Fireplace - Glass Doors
Equipment Refrigerator, Washer, Dryer, Oven/Range - Electric, Water Heater, Dishwasher, Built-In Microwave, Icemaker
Furnishings No
Fireplace Y
Window Features Insulated,Screens
Appliance Refrigerator, Washer, Dryer, Oven/Range - Electric, Water Heater, Dishwasher, Built-In Microwave, Icemaker
Heat Source Electric
Exterior
Parking Features Garage - Front Entry
Garage Spaces 2.0
Utilities Available Cable TV Available, Electric Available
Water Access N
View Golf Course
Roof Type Architectural Shingle
Accessibility No Stairs
Attached Garage 2
Total Parking Spaces 2
Garage Y
Building
Lot Description Rear Yard
Story 1
Foundation Concrete Perimeter
Sewer Public Sewer
Water Public
Architectural Style Contemporary, Ranch/Rambler
Level or Stories 1
Additional Building Above Grade, Below Grade
Structure Type Cathedral Ceilings
New Construction N
Schools
Elementary Schools Showell
Middle Schools Stephen Decatur
High Schools Stephen Decatur
School District Worcester County Public Schools
Others
Senior Community No
Tax ID 03-048608
Ownership Fee Simple
SqFt Source Estimated
Acceptable Financing Cash, Conventional
Listing Terms Cash, Conventional
Financing Cash,Conventional
Special Listing Condition Standard
Read Less

Bought with Sonia Zaffiris • Hileman Real Estate-Berlin
GET MORE INFORMATION





