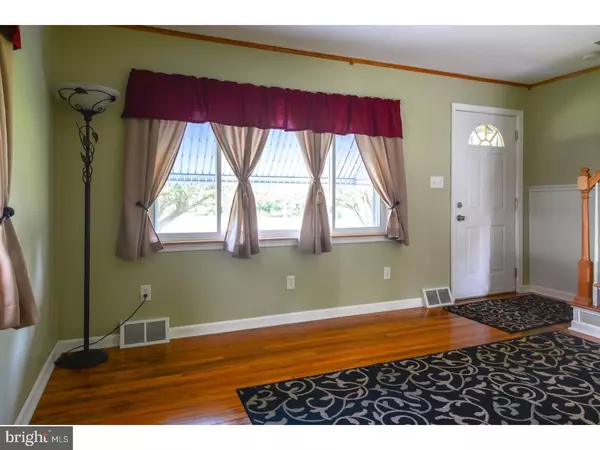For more information regarding the value of a property, please contact us for a free consultation.
2332 RED LION RD Bear, DE 19701
Want to know what your home might be worth? Contact us for a FREE valuation!

Our team is ready to help you sell your home for the highest possible price ASAP
Key Details
Sold Price $165,000
Property Type Single Family Home
Sub Type Detached
Listing Status Sold
Purchase Type For Sale
Square Footage 1,000 sqft
Price per Sqft $165
Subdivision None Available
MLS Listing ID 1002259540
Sold Date 10/19/18
Style Cape Cod
Bedrooms 2
Full Baths 1
HOA Y/N N
Abv Grd Liv Area 1,000
Originating Board TREND
Year Built 1950
Annual Tax Amount $1,083
Tax Year 2017
Lot Size 0.430 Acres
Acres 0.43
Lot Dimensions 75X250
Property Description
This is a little-hidden gem on Red Lion Road, that has a lot to offer. This cape holds 2 bedrooms, one bath, a sunroom, and outside has a large driveway, two car detached garage and a shed. The home greets you with a nicely sized living room that leads to the large eat-in kitchen. The kitchen has plenty of cabinets to go around and stainless steel appliances. The master is on the main level and the large sunroom is accessible through the master. The upstairs has a bedroom and sitting area. The backyard is large, perfect to relax in. Put this home in your list, you'll be glad you did!
Location
State DE
County New Castle
Area Newark/Glasgow (30905)
Zoning NC21
Rooms
Other Rooms Living Room, Primary Bedroom, Kitchen, Bedroom 1, Other
Basement Full
Interior
Interior Features Ceiling Fan(s), Kitchen - Eat-In
Hot Water Electric
Heating Gas, Forced Air
Cooling Central A/C
Fireplace N
Heat Source Natural Gas
Laundry Main Floor
Exterior
Garage Spaces 5.0
Water Access N
Accessibility None
Total Parking Spaces 5
Garage Y
Building
Story 1.5
Sewer On Site Septic
Water Public
Architectural Style Cape Cod
Level or Stories 1.5
Additional Building Above Grade
New Construction N
Schools
Elementary Schools Kathleen H. Wilbur
Middle Schools Gunning Bedford
High Schools William Penn
School District Colonial
Others
Senior Community No
Tax ID 12-018.00-004
Ownership Fee Simple
Read Less

Bought with Lauren A Janes • Long & Foster Real Estate, Inc.
GET MORE INFORMATION





