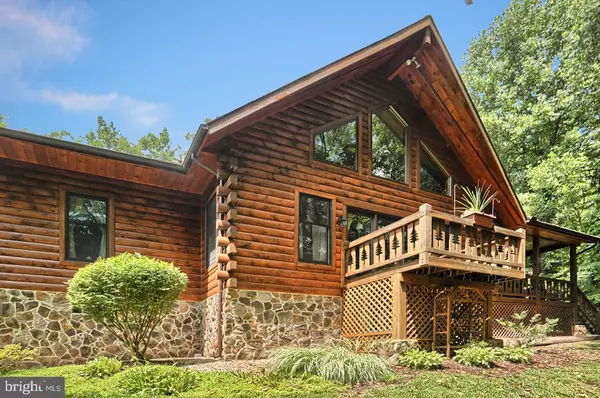For more information regarding the value of a property, please contact us for a free consultation.
3545 WAGGONERS GAP RD Carlisle, PA 17015
Want to know what your home might be worth? Contact us for a FREE valuation!

Our team is ready to help you sell your home for the highest possible price ASAP
Key Details
Sold Price $260,000
Property Type Single Family Home
Sub Type Detached
Listing Status Sold
Purchase Type For Sale
Square Footage 2,080 sqft
Price per Sqft $125
Subdivision North Middleton
MLS Listing ID 1002131300
Sold Date 10/19/18
Style Log Home
Bedrooms 3
Full Baths 2
HOA Y/N N
Abv Grd Liv Area 2,080
Originating Board BRIGHT
Year Built 1996
Annual Tax Amount $4,459
Tax Year 2018
Lot Size 2.190 Acres
Acres 2.19
Property Description
Looking for privacy? This unique log home situated on 2.19 acres on the North Mountain is waiting for you to call it "home"! Custom built by the seller, his pride of ownership is evident in every square inch. The covered porch invites you home to an open floor plan. The living room has cathedral ceilings, beautiful floor to ceiling stone fireplace with wood mantel, propane logs, gorgeous knotty pine logs add to the ambiance of this home. Glass doors lead to a spacious sun deck with custom trim plus a covered deck.. Open loft is great for a family room or pool table enjoyment. Kitchen has granite counter tops, ceramic floors, eating area. Separate formal dining area. Integral 2 car gar, detached shed and covered carport. Relax by the fire pit and there is SO MUCH MORE!
Location
State PA
County Cumberland
Area North Middleton Twp (14429)
Zoning R
Direction North
Rooms
Other Rooms Living Room, Dining Room, Primary Bedroom, Bedroom 2, Bedroom 3, Kitchen, Family Room, Laundry
Basement Full, Garage Access, Workshop
Main Level Bedrooms 3
Interior
Interior Features Carpet, Ceiling Fan(s), Floor Plan - Open, Kitchen - Eat-In, Primary Bath(s), Skylight(s)
Hot Water Electric
Heating Propane, Wood Burn Stove
Cooling Ceiling Fan(s), Window Unit(s)
Flooring Carpet, Ceramic Tile, Vinyl
Fireplaces Number 1
Fireplaces Type Gas/Propane, Stone
Equipment Built-In Microwave, Microwave, Oven/Range - Electric
Fireplace Y
Window Features Skylights
Appliance Built-In Microwave, Microwave, Oven/Range - Electric
Heat Source Bottled Gas/Propane, Oil, Wood
Exterior
Exterior Feature Deck(s), Porch(es)
Parking Features Other
Garage Spaces 3.0
Carport Spaces 1
Water Access N
View Mountain, Trees/Woods
Roof Type Architectural Shingle
Street Surface Paved
Accessibility None
Porch Deck(s), Porch(es)
Road Frontage Boro/Township
Attached Garage 2
Total Parking Spaces 3
Garage Y
Building
Lot Description Mountainous, Rural, Trees/Wooded
Story 2
Sewer On Site Septic
Water Well
Architectural Style Log Home
Level or Stories 2
Additional Building Above Grade, Below Grade
Structure Type Cathedral Ceilings,Log Walls
New Construction N
Schools
School District Carlisle Area
Others
Senior Community No
Tax ID 29-04-0381-002
Ownership Fee Simple
SqFt Source Assessor
Special Listing Condition Standard
Read Less

Bought with KRISTI KNOX • Berkshire Hathaway HomeServices Homesale Realty
GET MORE INFORMATION





