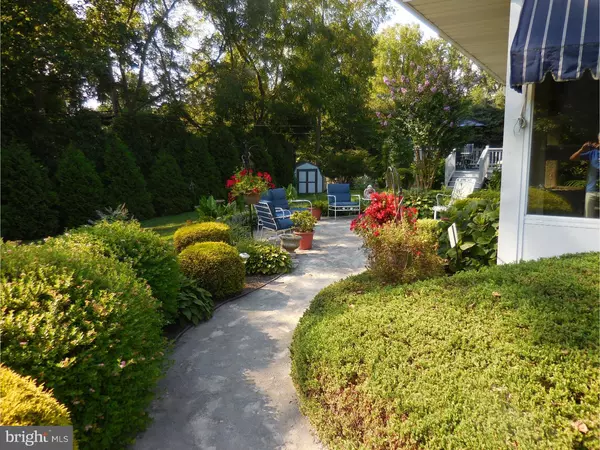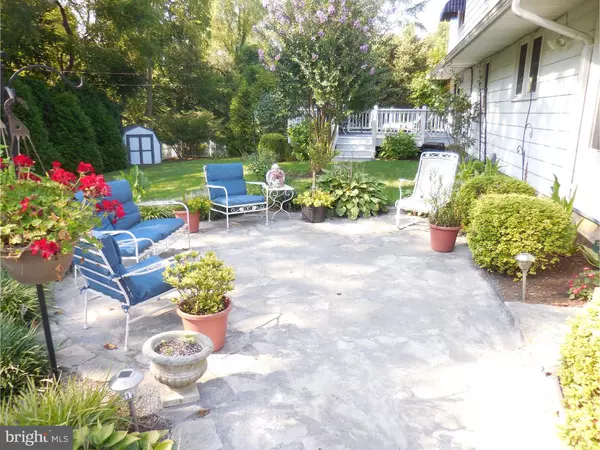For more information regarding the value of a property, please contact us for a free consultation.
170 OLDBURY DR Wilmington, DE 19808
Want to know what your home might be worth? Contact us for a FREE valuation!

Our team is ready to help you sell your home for the highest possible price ASAP
Key Details
Sold Price $385,000
Property Type Single Family Home
Sub Type Detached
Listing Status Sold
Purchase Type For Sale
Square Footage 2,125 sqft
Price per Sqft $181
Subdivision Westgate Farms
MLS Listing ID 1002336422
Sold Date 10/17/18
Style Cape Cod
Bedrooms 4
Full Baths 2
HOA Fees $5/ann
HOA Y/N Y
Abv Grd Liv Area 2,125
Originating Board TREND
Year Built 1967
Annual Tax Amount $3,422
Tax Year 2017
Lot Size 0.420 Acres
Acres 0.42
Lot Dimensions 108X151
Property Description
Rare find. Stunning Cape Cod design on a beautifully landscaped lot in desirable Westgate Farms. 4 Bedroom, 2 bath, 2 car turned garage, full basement, 4 season sun room, 17'X13' deck, storage shed, are some of the basics. Additionally, there is gleaming hardwood flooring on both levels, crown molding in the living room and dining room plus chair railing in the dining room. A large picture window array in the living room not only provides ample light but also enhances the curb appeal of this home. The family room has a stone fireplace with a gas insert and a Pella patio double door leading onto the wooden deck. The kitchen has a modern look with granite counter tops, under counter lighting and granite center island. There is a 34'X21' bonus room directly off one of the bedrooms that is currently used as a storage area but offers limitless possibilities. HVAC replaced in 2010. An absolutely lovingly maintained home and shows beautifully. Approximate room dimensions.
Location
State DE
County New Castle
Area Elsmere/Newport/Pike Creek (30903)
Zoning NC15
Direction East
Rooms
Other Rooms Living Room, Dining Room, Primary Bedroom, Bedroom 2, Bedroom 3, Kitchen, Family Room, Bedroom 1, Other, Attic
Basement Full, Unfinished
Interior
Interior Features Kitchen - Island, Butlers Pantry, Ceiling Fan(s), Attic/House Fan, Kitchen - Eat-In
Hot Water Natural Gas
Heating Gas, Forced Air
Cooling Central A/C
Flooring Wood
Fireplaces Number 1
Fireplaces Type Stone, Gas/Propane
Equipment Cooktop, Dishwasher, Disposal
Fireplace Y
Window Features Replacement
Appliance Cooktop, Dishwasher, Disposal
Heat Source Natural Gas
Laundry Basement
Exterior
Exterior Feature Deck(s), Patio(s), Porch(es)
Garage Spaces 5.0
Utilities Available Cable TV
Water Access N
Roof Type Shingle
Accessibility None
Porch Deck(s), Patio(s), Porch(es)
Attached Garage 2
Total Parking Spaces 5
Garage Y
Building
Story 2
Foundation Brick/Mortar
Sewer Public Sewer
Water Public
Architectural Style Cape Cod
Level or Stories 2
Additional Building Above Grade
New Construction N
Schools
School District Red Clay Consolidated
Others
Senior Community No
Tax ID 08-020.30-038
Ownership Fee Simple
Security Features Security System
Read Less

Bought with Gordon Powell • Weichert Realtors-Limestone
GET MORE INFORMATION





