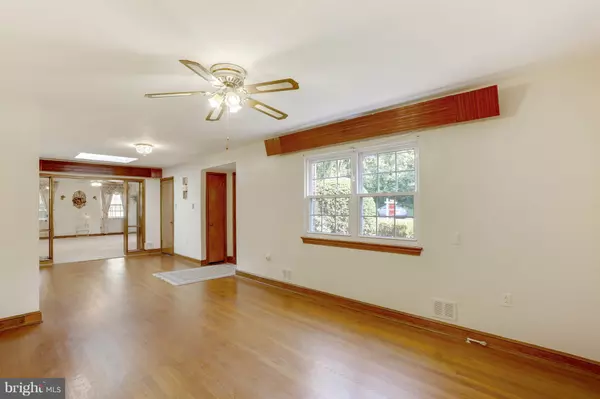For more information regarding the value of a property, please contact us for a free consultation.
3200 MCCOMAS AVE Kensington, MD 20895
Want to know what your home might be worth? Contact us for a FREE valuation!

Our team is ready to help you sell your home for the highest possible price ASAP
Key Details
Sold Price $539,000
Property Type Single Family Home
Sub Type Detached
Listing Status Sold
Purchase Type For Sale
Subdivision Kensington Heights
MLS Listing ID 1002295236
Sold Date 10/15/18
Style Ranch/Rambler
Bedrooms 4
Full Baths 3
Half Baths 2
HOA Y/N N
Originating Board MRIS
Year Built 1949
Annual Tax Amount $4,840
Tax Year 2017
Lot Size 8,808 Sqft
Acres 0.2
Property Description
Just Reduced! Amazing, spacious, brick, light -filled, rambler! Two finished floors of living space! Kitchen has granite counters, new stainless steel appliances. Finished lower level with office/recreation room has level walk-out to patio. In-law/guest suite has separate entrance. Community park, shopping and restaurants are nearby. New windows (2017) Newer HVAC and roof. A "must see" property!
Location
State MD
County Montgomery
Zoning R60
Rooms
Other Rooms Living Room, Dining Room, Bedroom 2, Bedroom 3, Kitchen, Game Room, Family Room, Den, Exercise Room, In-Law/auPair/Suite, Laundry, Other, Bedroom 6
Basement Connecting Stairway, Outside Entrance, Rear Entrance, Side Entrance, Sump Pump, Fully Finished, Walkout Level
Main Level Bedrooms 3
Interior
Interior Features Attic, Family Room Off Kitchen, Kitchen - Galley, Dining Area, Entry Level Bedroom, Upgraded Countertops, Window Treatments, Recessed Lighting, Floor Plan - Traditional, Floor Plan - Open
Hot Water 60+ Gallon Tank
Cooling Ceiling Fan(s), Central A/C, Wall Unit, Window Unit(s), Whole House Fan
Equipment Dishwasher, Disposal, Dryer, Microwave
Fireplace N
Window Features Double Pane,Insulated,Skylights
Appliance Dishwasher, Disposal, Dryer, Microwave
Heat Source Natural Gas
Exterior
Exterior Feature Deck(s), Patio(s)
Parking Features Garage - Front Entry
Fence Partially
Water Access N
Roof Type Composite,Shingle
Street Surface Paved
Accessibility Other
Porch Deck(s), Patio(s)
Road Frontage Public, City/County
Garage N
Building
Lot Description Corner, Landscaping
Story 2
Sewer Public Sewer
Water Public
Architectural Style Ranch/Rambler
Level or Stories 2
New Construction N
Schools
Elementary Schools Oakland Terrace
Middle Schools Newport Mill
School District Montgomery County Public Schools
Others
Senior Community No
Tax ID 161301197711
Ownership Fee Simple
Special Listing Condition Standard
Read Less

Bought with Jeffrey S Reese • RLAH @properties
GET MORE INFORMATION





