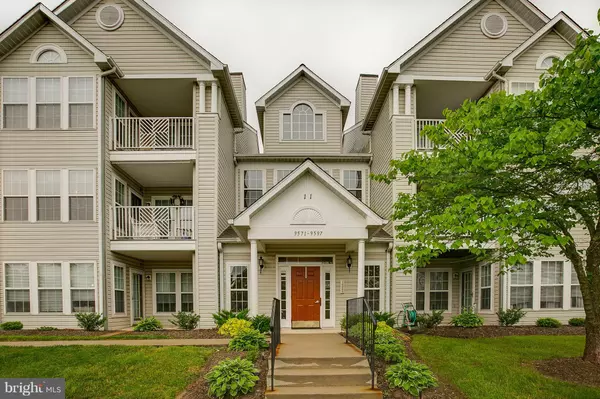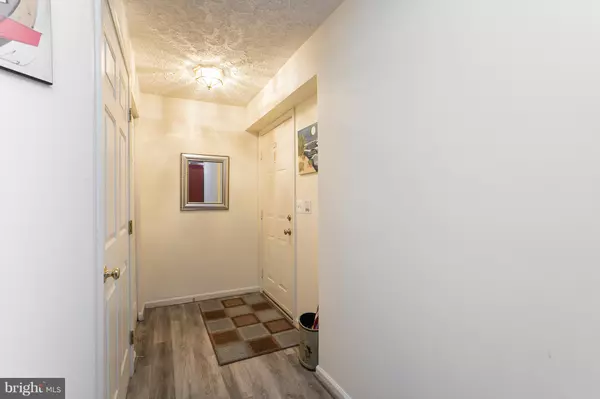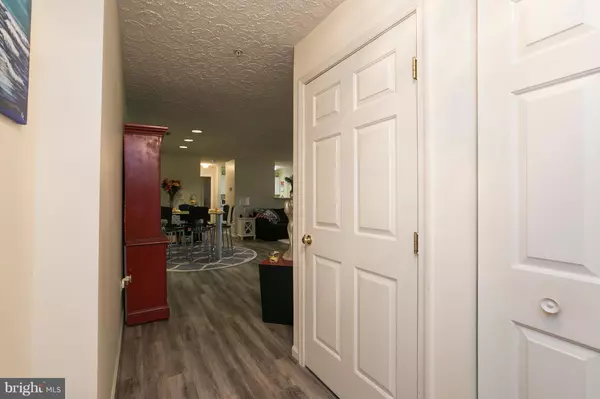For more information regarding the value of a property, please contact us for a free consultation.
9573 DEVONWOOD CT #9573 BUILDING # 11 Baltimore, MD 21237
Want to know what your home might be worth? Contact us for a FREE valuation!

Our team is ready to help you sell your home for the highest possible price ASAP
Key Details
Sold Price $196,000
Property Type Condo
Sub Type Condo/Co-op
Listing Status Sold
Purchase Type For Sale
Square Footage 1,305 sqft
Price per Sqft $150
Subdivision Devonshire At Whitemarsh
MLS Listing ID 1001936590
Sold Date 10/15/18
Style Contemporary
Bedrooms 2
Full Baths 2
Condo Fees $220/mo
HOA Y/N N
Abv Grd Liv Area 1,305
Originating Board MRIS
Year Built 1998
Annual Tax Amount $2,597
Tax Year 2017
Property Description
Well maintained ground level condo. Large open floor plan freshly painted with new flooring. Laundry room with storage. Energy saver refrigerator, washer and dryer. Pets welcomed. Back patio opens to green space with additional parking. Located in the heart of White Marsh convenient to shopping, dining and entertainment. Short commute to hospital and community college. Home warranty provided.
Location
State MD
County Baltimore
Zoning RESIDENTIAL
Rooms
Other Rooms Primary Bedroom, Kitchen, Bedroom 1, Bedroom 6
Main Level Bedrooms 2
Interior
Interior Features Kitchen - Galley, Combination Dining/Living, Breakfast Area, Primary Bath(s), Floor Plan - Open
Hot Water Natural Gas
Heating Forced Air
Cooling Central A/C
Equipment Dishwasher, Microwave, Disposal, Stove, ENERGY STAR Clothes Washer, ENERGY STAR Refrigerator, Dryer
Fireplace N
Window Features Double Pane
Appliance Dishwasher, Microwave, Disposal, Stove, ENERGY STAR Clothes Washer, ENERGY STAR Refrigerator, Dryer
Heat Source Natural Gas
Exterior
Community Features Covenants, Pets - Allowed, Restrictions, Parking, Elevator Use
Amenities Available Common Grounds, Elevator
Water Access N
Accessibility 32\"+ wide Doors, 36\"+ wide Halls, Ramp - Main Level
Garage N
Building
Story 1
Unit Features Garden 1 - 4 Floors
Sewer Public Sewer
Water Public
Architectural Style Contemporary
Level or Stories 1
Additional Building Above Grade
New Construction N
Schools
Elementary Schools Vincent Farm
Middle Schools Golden Ring
School District Baltimore County Public Schools
Others
HOA Fee Include Lawn Maintenance,Custodial Services Maintenance,Trash,Water,Snow Removal,Ext Bldg Maint
Senior Community No
Tax ID 04142300002065
Ownership Condominium
Security Features Main Entrance Lock,Smoke Detector,Carbon Monoxide Detector(s),Sprinkler System - Indoor
Special Listing Condition Standard
Read Less

Bought with Alexander Lewis • Keller Williams Legacy
GET MORE INFORMATION





