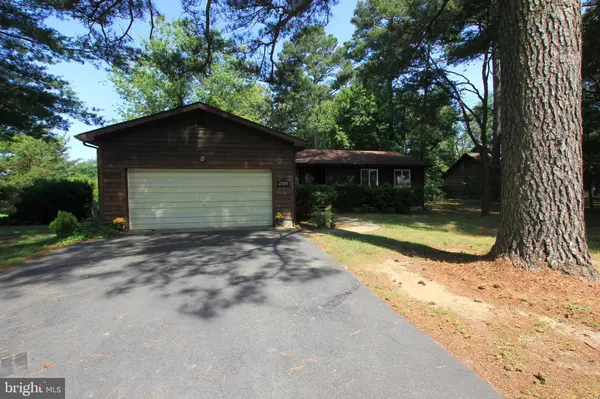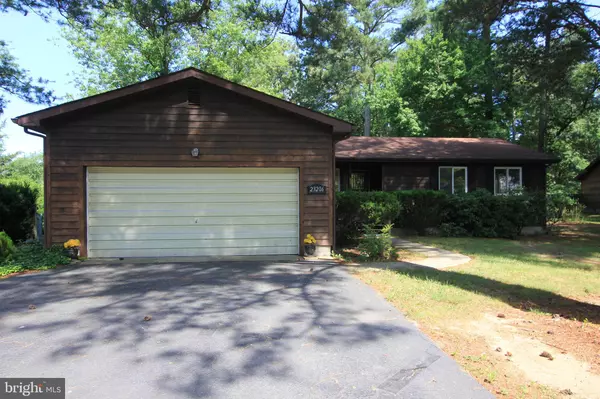For more information regarding the value of a property, please contact us for a free consultation.
23206 JOSEPH LANE Harbeson, DE 19951
Want to know what your home might be worth? Contact us for a FREE valuation!

Our team is ready to help you sell your home for the highest possible price ASAP
Key Details
Sold Price $225,000
Property Type Single Family Home
Sub Type Detached
Listing Status Sold
Purchase Type For Sale
Square Footage 1,232 sqft
Price per Sqft $182
Subdivision Angolaville
MLS Listing ID 1001934322
Sold Date 10/12/18
Style Ranch/Rambler
Bedrooms 3
Full Baths 2
HOA Y/N N
Abv Grd Liv Area 1,232
Originating Board BRIGHT
Year Built 1990
Lot Size 0.510 Acres
Acres 0.51
Lot Dimensions 111x200
Property Description
One-level living with a gorgeous outdoor space highlighted by a large fully fenced backyard, rear deck spanning the whole width of the home making the perfect spot for picking crabs with family & friends. The interior is filled with tons of natural lighting, an expansive living space, eat-in kitchen with peninsula island, spacious bedrooms, new carpet & paint. This home is situated in a quiet setting just a short distance to Rehoboth Bay where you can drop your boat in and cruise. Call today for your private tour!
Location
State DE
County Sussex
Area Indian River Hundred (31008)
Zoning GR
Rooms
Other Rooms Living Room, Primary Bedroom, Bedroom 2, Kitchen, Foyer, Bedroom 1, Laundry, Storage Room, Primary Bathroom
Main Level Bedrooms 3
Interior
Interior Features Entry Level Bedroom, Kitchen - Eat-In, Kitchen - Table Space, Primary Bath(s), Stall Shower
Hot Water Propane
Heating Forced Air
Cooling Central A/C
Equipment Dishwasher, Dryer - Gas, Exhaust Fan, Oven/Range - Gas, Refrigerator, Washer, Water Heater
Fireplace N
Appliance Dishwasher, Dryer - Gas, Exhaust Fan, Oven/Range - Gas, Refrigerator, Washer, Water Heater
Heat Source Bottled Gas/Propane
Laundry Has Laundry, Main Floor
Exterior
Exterior Feature Deck(s), Porch(es)
Parking Features Additional Storage Area, Garage - Front Entry, Garage Door Opener, Inside Access
Garage Spaces 6.0
Fence Fully, Wood
Water Access N
Accessibility Doors - Swing In, Grab Bars Mod
Porch Deck(s), Porch(es)
Attached Garage 2
Total Parking Spaces 6
Garage Y
Building
Lot Description Front Yard, Level, Partly Wooded, Rear Yard
Story 1
Foundation Block, Crawl Space
Sewer Capping Fill
Water Private, Well
Architectural Style Ranch/Rambler
Level or Stories 1
Additional Building Above Grade
New Construction N
Schools
School District Cape Henlopen
Others
Senior Community No
Tax ID 234-11.00-80.03
Ownership Fee Simple
SqFt Source Estimated
Acceptable Financing Cash, Conventional, FHA, USDA, VA
Listing Terms Cash, Conventional, FHA, USDA, VA
Financing Cash,Conventional,FHA,USDA,VA
Special Listing Condition Standard
Read Less

Bought with Joyce Kendall • Coldwell Banker Resort Realty - Rehoboth
GET MORE INFORMATION





