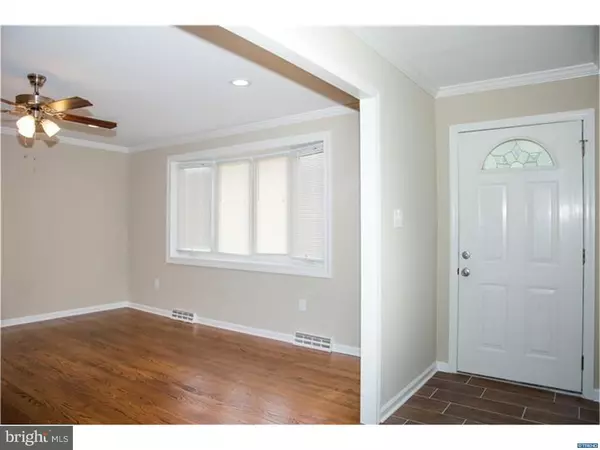For more information regarding the value of a property, please contact us for a free consultation.
4 S LUNENBURG DR New Castle, DE 19720
Want to know what your home might be worth? Contact us for a FREE valuation!

Our team is ready to help you sell your home for the highest possible price ASAP
Key Details
Sold Price $225,000
Property Type Single Family Home
Sub Type Detached
Listing Status Sold
Purchase Type For Sale
Square Footage 1,750 sqft
Price per Sqft $128
Subdivision Jefferson Farms
MLS Listing ID 1002307354
Sold Date 10/02/18
Style Ranch/Rambler
Bedrooms 3
Full Baths 1
Half Baths 1
HOA Y/N N
Abv Grd Liv Area 1,750
Originating Board TREND
Year Built 1968
Annual Tax Amount $1,401
Tax Year 2017
Lot Size 7,405 Sqft
Acres 0.17
Lot Dimensions 63 X 120
Property Description
You will love this beautifully renovated, all brick ranch with shiny hardwood floors to greet you! The granite kitchen opens to the dining room and the living room giving this home a modern, open and airy floor plan! Most everything has been renovated except for HVAC which is in good condition. Virtually everything else is new! You'll love the stainless steel fridge and gas range plus the great layout of the kitchen/dining room area! From there you can step out into the screened porch addition which overlooks a lovely fenced back yard with storage shed! Ceiling fans, attractive fixtures and crown molding appear throughout this home! Nothing to do but move in and make it yours!
Location
State DE
County New Castle
Area New Castle/Red Lion/Del.City (30904)
Zoning NC6.5
Direction North
Rooms
Other Rooms Living Room, Dining Room, Primary Bedroom, Bedroom 2, Kitchen, Family Room, Bedroom 1, Laundry, Attic
Basement Full
Interior
Interior Features Ceiling Fan(s)
Hot Water Natural Gas
Heating Gas, Forced Air
Cooling Central A/C
Flooring Wood, Fully Carpeted, Tile/Brick
Equipment Built-In Range, Dishwasher, Disposal, Energy Efficient Appliances, Built-In Microwave
Fireplace N
Window Features Bay/Bow,Energy Efficient,Replacement
Appliance Built-In Range, Dishwasher, Disposal, Energy Efficient Appliances, Built-In Microwave
Heat Source Natural Gas
Laundry Basement
Exterior
Exterior Feature Porch(es)
Fence Other
Utilities Available Cable TV
Water Access N
Roof Type Pitched,Shingle
Accessibility None
Porch Porch(es)
Garage N
Building
Lot Description Level
Story 1
Foundation Concrete Perimeter
Sewer Public Sewer
Water Public
Architectural Style Ranch/Rambler
Level or Stories 1
Additional Building Above Grade
New Construction N
Schools
School District Red Clay Consolidated
Others
Senior Community No
Tax ID 1001920411
Ownership Fee Simple
Acceptable Financing Conventional, VA, FHA 203(b)
Listing Terms Conventional, VA, FHA 203(b)
Financing Conventional,VA,FHA 203(b)
Read Less

Bought with Gary A Simpkins • RE/MAX Associates - Newark
GET MORE INFORMATION





