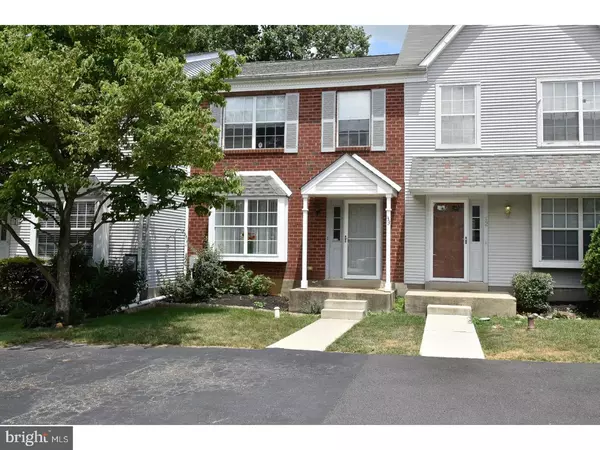For more information regarding the value of a property, please contact us for a free consultation.
33 VICTORIA DR Aston, PA 19014
Want to know what your home might be worth? Contact us for a FREE valuation!

Our team is ready to help you sell your home for the highest possible price ASAP
Key Details
Sold Price $220,000
Property Type Townhouse
Sub Type Interior Row/Townhouse
Listing Status Sold
Purchase Type For Sale
Square Footage 1,927 sqft
Price per Sqft $114
Subdivision Concord Hills
MLS Listing ID 1002047352
Sold Date 10/01/18
Style Colonial
Bedrooms 2
Full Baths 1
Half Baths 1
HOA Fees $60/mo
HOA Y/N Y
Abv Grd Liv Area 1,927
Originating Board TREND
Year Built 1989
Annual Tax Amount $4,506
Tax Year 2018
Lot Size 3,920 Sqft
Acres 0.09
Lot Dimensions 20X102
Property Description
This Brick front townhome is located in the Concord Hills Development in the heart of Delaware County, Aston PA. The hardwood floor glistens throughout the entire first floor in this lovely bright home. The powder room is also on this floor. The updated kitchen is spacious with all stainless steel appliances along with granite countertops. There is also a breakfast area that leads to the large deck that comprises even more entertaining area. Upstairs, there are two spacious bedrooms that are both connected to the bathroom including a double sink. The lower level has a finished walkout den with an area that is just as large the first floor. A washer/dryer setup is down here as well as additional storage space. There is a large common area in the middle of the development for residents to use that also includes benches. You will be within close proximity to main highways and interstates. Philadelphia and the Delaware state line are so close. It will be a short drive to see all the sites, shopping areas and some of the great attractions that this area has to offer. Neuwmann University campus is also just a few blocks away.
Location
State PA
County Delaware
Area Aston Twp (10402)
Zoning R 10
Rooms
Other Rooms Living Room, Dining Room, Primary Bedroom, Kitchen, Family Room, Bedroom 1, Attic
Basement Full, Fully Finished
Interior
Interior Features Kitchen - Eat-In
Hot Water Natural Gas
Heating Gas, Forced Air
Cooling Central A/C
Flooring Wood, Fully Carpeted, Tile/Brick
Fireplace N
Heat Source Natural Gas
Laundry Basement
Exterior
Exterior Feature Deck(s)
Water Access N
Roof Type Flat
Accessibility None
Porch Deck(s)
Garage N
Building
Story 2
Foundation Concrete Perimeter
Sewer Public Sewer
Water Public
Architectural Style Colonial
Level or Stories 2
Additional Building Above Grade
New Construction N
Schools
School District Penn-Delco
Others
Senior Community No
Tax ID 02-00-02616-42
Ownership Fee Simple
Acceptable Financing Conventional, VA, FHA 203(b)
Listing Terms Conventional, VA, FHA 203(b)
Financing Conventional,VA,FHA 203(b)
Read Less

Bought with Erica L Deuschle • BHHS Fox & Roach-Haverford
GET MORE INFORMATION





