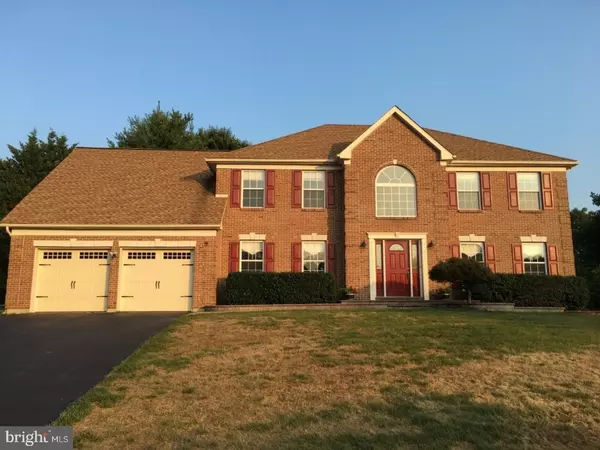For more information regarding the value of a property, please contact us for a free consultation.
14 TREMONT CT Newark, DE 19711
Want to know what your home might be worth? Contact us for a FREE valuation!

Our team is ready to help you sell your home for the highest possible price ASAP
Key Details
Sold Price $459,500
Property Type Single Family Home
Sub Type Detached
Listing Status Sold
Purchase Type For Sale
Subdivision Cotswold Hills
MLS Listing ID 1002108588
Sold Date 09/28/18
Style Colonial
Bedrooms 5
Full Baths 3
HOA Fees $15/ann
HOA Y/N Y
Originating Board TREND
Year Built 1994
Annual Tax Amount $5,088
Tax Year 2017
Lot Size 0.570 Acres
Acres 0.57
Lot Dimensions 94X269
Property Description
This luxurious Cotswold Hills five bedrooms, three full bathrooms home with an expansive backyard sports many improvements. Upgraded kitchen: Thomasville solid maple hardwood cabinetry, granite countertops with recently upgraded stainless steel appliances including dual oven and Anderson sliding door for direct access from the kitchen to the back deck. Heatilator 31,000 BTU natural gas direct-vent high-efficiency fireplace providing warm radiant heat at the touch of a finger during cold winter months (15K). One bedroom and connecting full bath are located on the main level. Finished basement with an adjacent shop or storage area. TimberTech composite weather resistant deck with Sunsetter awning and hot tub on a stylish stone lower patio. Two laundry rooms located on main and upstairs bedroom levels. Recently installed upgraded Jaydor insulated garage doors. Recently refinished hardwood floors in the foyer, living, dining, fam. room and main level bed room. Spacious master bedroom with accompanying reading or exercise room adjacent to the upstairs laundry room. Master bathroom with jacuzzi bath and steam shower. Stone front walkway and porch (10K upgrade). Mudroom/sunroom with deck. 2016 new roof.
Location
State DE
County New Castle
Area Newark/Glasgow (30905)
Zoning NC21
Rooms
Other Rooms Living Room, Dining Room, Primary Bedroom, Bedroom 2, Bedroom 3, Kitchen, Family Room, Bedroom 1, Other, Attic
Basement Full, Fully Finished
Interior
Interior Features Primary Bath(s), Kitchen - Island, Butlers Pantry, Skylight(s), Ceiling Fan(s), Attic/House Fan, WhirlPool/HotTub, Sauna, Sprinkler System, Air Filter System, Water Treat System, Stall Shower, Kitchen - Eat-In
Hot Water Natural Gas
Heating Gas, Forced Air
Cooling Central A/C
Flooring Wood, Fully Carpeted, Vinyl, Tile/Brick, Marble
Fireplaces Number 1
Fireplaces Type Gas/Propane
Equipment Cooktop, Built-In Range, Oven - Double, Oven - Self Cleaning, Commercial Range, Dishwasher, Disposal
Fireplace Y
Appliance Cooktop, Built-In Range, Oven - Double, Oven - Self Cleaning, Commercial Range, Dishwasher, Disposal
Heat Source Natural Gas
Laundry Main Floor, Upper Floor
Exterior
Exterior Feature Deck(s), Patio(s)
Garage Spaces 2.0
Fence Other
Utilities Available Cable TV
Water Access N
Roof Type Shingle
Accessibility None
Porch Deck(s), Patio(s)
Attached Garage 2
Total Parking Spaces 2
Garage Y
Building
Lot Description Cul-de-sac, Level, Front Yard, Rear Yard, SideYard(s)
Story 2
Foundation Concrete Perimeter
Sewer Public Sewer
Water Public
Architectural Style Colonial
Level or Stories 2
Structure Type Cathedral Ceilings,High
New Construction N
Schools
Elementary Schools Maclary
Middle Schools Shue-Medill
High Schools Newark
School District Christina
Others
Senior Community No
Tax ID 08-029.20-123
Ownership Fee Simple
Acceptable Financing Conventional
Listing Terms Conventional
Financing Conventional
Read Less

Bought with Alan Beattie • BHHS Fox & Roach - Hockessin
GET MORE INFORMATION





