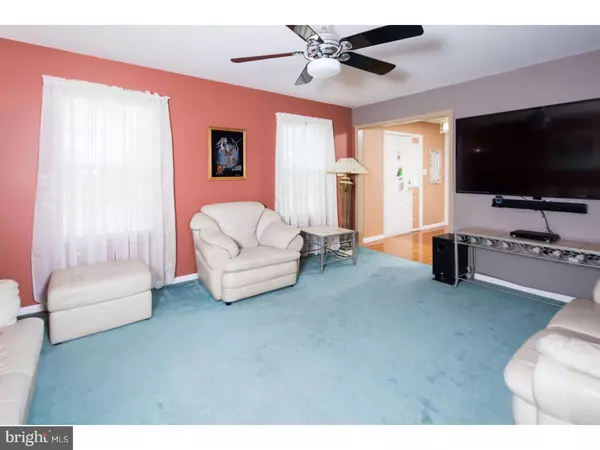For more information regarding the value of a property, please contact us for a free consultation.
237 SHETLAND DR New Castle, DE 19720
Want to know what your home might be worth? Contact us for a FREE valuation!

Our team is ready to help you sell your home for the highest possible price ASAP
Key Details
Sold Price $275,000
Property Type Single Family Home
Sub Type Detached
Listing Status Sold
Purchase Type For Sale
Square Footage 1,800 sqft
Price per Sqft $152
Subdivision Chaddwyck
MLS Listing ID 1002075718
Sold Date 09/26/18
Style Colonial
Bedrooms 3
Full Baths 2
Half Baths 1
HOA Fees $1/ann
HOA Y/N Y
Abv Grd Liv Area 1,800
Originating Board TREND
Year Built 2001
Annual Tax Amount $2,015
Tax Year 2017
Lot Size 9,583 Sqft
Acres 0.22
Lot Dimensions 60X130
Property Description
Looking for a home with great curb appeal and lots of updates? Look no further! This 3 bedroom/ 2.5 Bath Colonial Home is nestled in the convenient Chaddwyck development. The exterior offers a beautifully landscaped front yard. You will fall in love with the beautiful manicured flower beds. Upon entering you will be greeted by gleaming hardwood floors throughout most of the main level. Kitchen comes complete with updated SS fridge, ample counter space and wide view of bonus room for those desiring an open floor plan. The bay window in the dining area provides plenty of natural light. On the upper level there is a generous-sized master bedroom complete with walk in closet and a full updated bath. Two additional bedrooms and a shared and updated full bath finish the 2nd level. Full Basement with laundry room has many potential uses- Media/Theater Room, Office Space, or Exercise Room. The space is flexible and can be easily modified to meet your needs. Other great features include a gorgeous deck, full basement and 2 car garage with plenty of parking. This home is just minutes from Rt. 1, I-95 and shopping. Don't wait this will go fast!
Location
State DE
County New Castle
Area New Castle/Red Lion/Del.City (30904)
Zoning NC6.5
Rooms
Other Rooms Living Room, Dining Room, Primary Bedroom, Bedroom 2, Kitchen, Family Room, Bedroom 1, Laundry
Basement Full, Unfinished
Interior
Interior Features Butlers Pantry, Kitchen - Eat-In
Hot Water Natural Gas
Heating Gas, Forced Air
Cooling Central A/C
Flooring Fully Carpeted
Equipment Built-In Range, Dishwasher, Refrigerator, Disposal
Fireplace N
Appliance Built-In Range, Dishwasher, Refrigerator, Disposal
Heat Source Natural Gas
Laundry Basement
Exterior
Exterior Feature Deck(s)
Garage Spaces 4.0
Roof Type Pitched,Shingle
Accessibility None
Porch Deck(s)
Attached Garage 2
Total Parking Spaces 4
Garage Y
Building
Story 2
Sewer Public Sewer
Water Public
Architectural Style Colonial
Level or Stories 2
Additional Building Above Grade
New Construction N
Schools
School District Colonial
Others
Senior Community No
Tax ID 10-040.40-033
Ownership Fee Simple
Acceptable Financing Conventional, VA, FHA 203(b)
Listing Terms Conventional, VA, FHA 203(b)
Financing Conventional,VA,FHA 203(b)
Read Less

Bought with Melissa B Weyl • Weichert Realtors-Limestone
GET MORE INFORMATION





