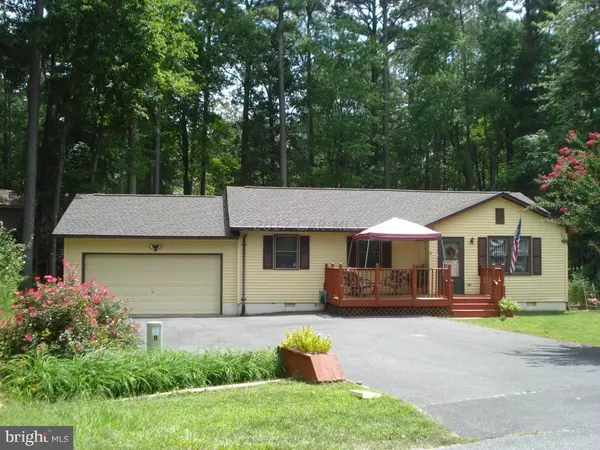For more information regarding the value of a property, please contact us for a free consultation.
5 PIRATE PL Ocean Pines, MD 21811
Want to know what your home might be worth? Contact us for a FREE valuation!

Our team is ready to help you sell your home for the highest possible price ASAP
Key Details
Sold Price $190,000
Property Type Single Family Home
Sub Type Detached
Listing Status Sold
Purchase Type For Sale
Square Footage 1,076 sqft
Price per Sqft $176
Subdivision Ocean Pines - Huntington
MLS Listing ID 1001564548
Sold Date 09/25/18
Style Ranch/Rambler
Bedrooms 3
Full Baths 2
HOA Fees $76/ann
HOA Y/N Y
Abv Grd Liv Area 1,076
Originating Board CAR
Year Built 1985
Annual Tax Amount $1,192
Tax Year 2017
Lot Size 0.266 Acres
Acres 0.3
Property Description
PRICED RIGHT!! - LOCATION! - end of cul-de-sac lot close to N. Gate entrance! Large welcoming front porch, open floor plan, generous 3-sided rear screen porch/party freezer, matching shed w/electric, LOVE the full sized insulated 2-car garage. Newer vinyl siding PLUS architectural shingle roof, conditioned crawl space, heat pump HVAC w/backup bb.elec., ceiling fans, large utility room, gutters/downspouts, paved driveway. Space inside and out for leisure and entertainment. Ample parking, only 7 homes on court. Close to clubhouse, park/rec headquarters, indoor/outdoor pool, shopping & more!
Location
State MD
County Worcester
Area Worcester Ocean Pines
Zoning R1
Rooms
Other Rooms Living Room, Primary Bedroom, Bedroom 2, Bedroom 3, Kitchen
Main Level Bedrooms 3
Interior
Interior Features Entry Level Bedroom, Ceiling Fan(s), Window Treatments
Hot Water Electric, Other
Heating Other, Heat Pump(s)
Cooling Central A/C
Equipment Dishwasher, Dryer, Freezer, Oven/Range - Electric, Refrigerator, Washer
Furnishings Yes
Fireplace N
Window Features Insulated,Screens
Appliance Dishwasher, Dryer, Freezer, Oven/Range - Electric, Refrigerator, Washer
Heat Source Electric
Exterior
Exterior Feature Deck(s), Porch(es), Screened
Parking Features Garage - Front Entry
Garage Spaces 2.0
Amenities Available Beach Club, Boat Ramp, Club House, Pier/Dock, Golf Course, Pool - Indoor, Marina/Marina Club, Pool - Outdoor, Tennis Courts, Tot Lots/Playground, Security
Water Access N
Roof Type Asphalt,Other
Accessibility None
Porch Deck(s), Porch(es), Screened
Road Frontage Public
Attached Garage 2
Total Parking Spaces 2
Garage Y
Building
Lot Description Cleared, Cul-de-sac, Trees/Wooded
Story 1
Foundation Block, Crawl Space
Sewer Public Sewer
Water Public
Architectural Style Ranch/Rambler
Level or Stories 1
Additional Building Above Grade
New Construction N
Schools
Elementary Schools Showell
Middle Schools Berlin
High Schools Stephen Decatur
School District Worcester County Public Schools
Others
Senior Community No
Tax ID 03-03751
Ownership Fee Simple
SqFt Source Estimated
Acceptable Financing Conventional
Listing Terms Conventional
Financing Conventional
Special Listing Condition Standard
Read Less

Bought with Nancy Reither • Coldwell Banker Residential Brokerage
GET MORE INFORMATION





