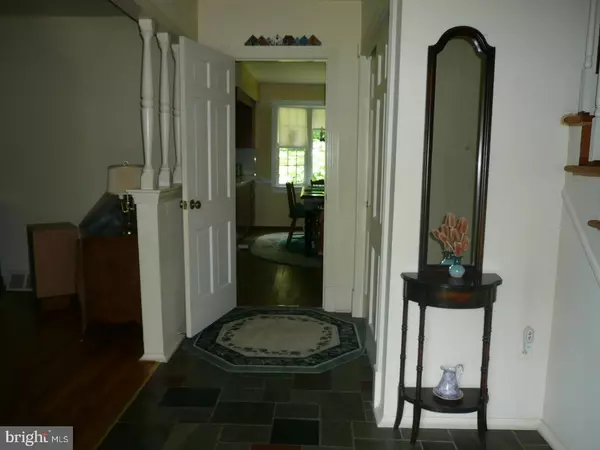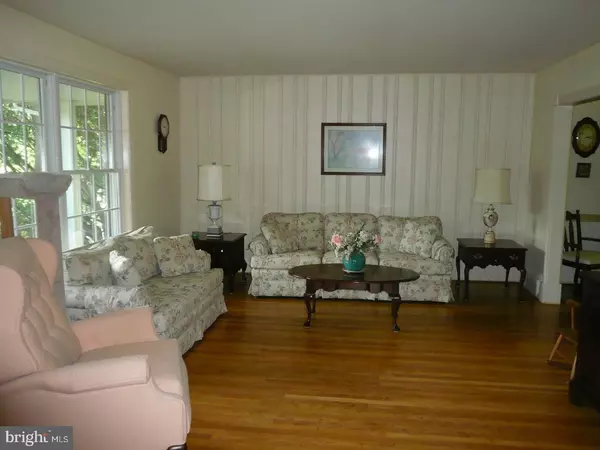For more information regarding the value of a property, please contact us for a free consultation.
144 LEHIGH DR Richboro, PA 18954
Want to know what your home might be worth? Contact us for a FREE valuation!

Our team is ready to help you sell your home for the highest possible price ASAP
Key Details
Sold Price $450,000
Property Type Single Family Home
Sub Type Detached
Listing Status Sold
Purchase Type For Sale
Square Footage 2,645 sqft
Price per Sqft $170
Subdivision College Park
MLS Listing ID 1002117644
Sold Date 09/21/18
Style Colonial
Bedrooms 4
Full Baths 2
Half Baths 1
HOA Y/N N
Abv Grd Liv Area 2,645
Originating Board TREND
Year Built 1969
Annual Tax Amount $5,671
Tax Year 2018
Lot Size 0.512 Acres
Acres 0.51
Lot Dimensions 111X201
Property Description
In a serene setting that backs to Tyler Park sits this stately Colonial with so much to offer. Step into the entry hall and immediately you'll be wowed by the gleaming hardwood floors that grace the first level. The living room is very spacious with a large sunny window. The dining room is perfect for entertaining and features crown molding, chair rail trim and built-in shelves around the rear windows. The kitchen offers ease of cooking with plenty of counter space and a separate eating area, you'll get plenty of use out of the family room with a cozy fireplace, pegged wood floor, and beamed ceiling. Adjacent to that is the mud room with plenty of laundry space. Don't miss the screened porch off the family room which is a great place to enjoy warm days. Upstairs you'll find a large master bedroom with dressing and closet area and it's own full bath with shower stall, 3 other spacious bedrooms all with ample closets and a huge full bath in the hall with ceramic tile and wood vanity. A full basement also awaits for storage, workshop or any other need. The 2-car side entry garage has new insulated doors with openers. Other newer amenities include windows, roof and siding. A nature lover's dream, the rear yard has mature trees and backs into Tyler Park property. Don't miss this rare gem of a home!
Location
State PA
County Bucks
Area Northampton Twp (10131)
Zoning R2
Rooms
Other Rooms Living Room, Dining Room, Primary Bedroom, Bedroom 2, Bedroom 3, Kitchen, Family Room, Bedroom 1, Laundry, Other
Basement Full, Unfinished
Interior
Interior Features Dining Area
Hot Water Oil
Heating Heat Pump - Oil BackUp, Forced Air
Cooling Central A/C
Flooring Wood, Fully Carpeted, Vinyl
Fireplaces Number 1
Fireplaces Type Stone
Equipment Dishwasher
Fireplace Y
Appliance Dishwasher
Laundry Main Floor
Exterior
Exterior Feature Porch(es)
Garage Spaces 5.0
Water Access N
Roof Type Pitched
Accessibility None
Porch Porch(es)
Total Parking Spaces 5
Garage N
Building
Story 2
Sewer On Site Septic
Water Public
Architectural Style Colonial
Level or Stories 2
Additional Building Above Grade
New Construction N
Schools
School District Council Rock
Others
Senior Community No
Tax ID 31-045-074
Ownership Fee Simple
Read Less

Bought with Raymond W Jones • Century 21 Advantage Gold-Yardley
GET MORE INFORMATION





