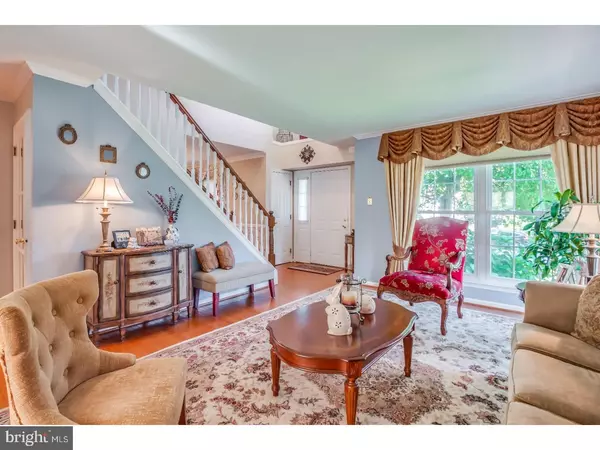For more information regarding the value of a property, please contact us for a free consultation.
307 DAWNS EDGE LN Exton, PA 19341
Want to know what your home might be worth? Contact us for a FREE valuation!

Our team is ready to help you sell your home for the highest possible price ASAP
Key Details
Sold Price $442,500
Property Type Single Family Home
Sub Type Detached
Listing Status Sold
Purchase Type For Sale
Square Footage 2,380 sqft
Price per Sqft $185
Subdivision The Seasons
MLS Listing ID 1002244514
Sold Date 09/21/18
Style Colonial,Traditional
Bedrooms 4
Full Baths 2
Half Baths 1
HOA Y/N N
Abv Grd Liv Area 2,380
Originating Board TREND
Year Built 1989
Annual Tax Amount $5,762
Tax Year 2018
Lot Size 9,738 Sqft
Acres 0.22
Lot Dimensions 0 X 0
Property Description
This wonderful 4 bedroom, 2.5 bath house, offers a large floor plan, in the desirable community of The Seasons. The great curb appeal is noticed from the start, as there are nice plantings around the perimeter of the property.Enter this beautiful home, under the covered front porch and take note of the Hardwood flooring found in the Living & Dining Rooms and Kitchen.The Living/Dining Rooms are spacious & accented w/ crown Molding and is part of a great and flowing floor plan, as it allows for ease to enter various rooms. Walk through double French Doors into a Private office/study,where one can quietly work/read. The large Eat-in Kitchen is highlighted w/some nice perks such as: a large Pantry, Granite Island & Countertops, Newer Stove/Oven, Garbage Disposal, Dishwasher, Refrigerator, a beautiful ceramic Backsplash, under counter lighting & a special touch of wainscoting/wood working on the walls which completes the Kitchen. The adjacent Family Room offers Cathedral ceilings w/ a Skylight to allow the sun-in to brighten the room, a Wood burning Fireplace w/ wood mantle, accented on each side w/ custom built-in Bookcases w/soft lighting adding that touch of ambiance to the room. Step through the sliding door onto an extra-large, new Composite 2-tier Deck with solar lighting in Railing and on Decking and steps and surrounded by plantings to add privacy along the property lines. Conveniently located on the main floor is a Powder Room and Laundry Room. Proceed upstairs and find 4 large bedrooms, all with ceiling fans. The Master Bedroom is spacious & includes 2 closets, one of which, is a walk-in. This bedroom features its own full private bath, which has been freshly painted and has a double vanity, Garden Tub and a large shower stall. Located in the Hallway is another full Bathroom, a large Linen closet and an additional cornered built-in closet, allowing for extra storage. The other 3 bedrooms are bright and spacious too. The Finished Basement offers various areas to play & to gather w/ friends & family. There is an area presently used for Entertaining & another area used as a Game or Play Room. There also is a separate area for storage. The large 2 car garage is spacious and can also store outside garden tools. Other amenities include: 6 panel doors throughout, underground fencing for dogs, a newer hot water heater and furnace. This lovely maintained home is a great one to view.Close to many schools, plenty of shopping, transportation & main arteries
Location
State PA
County Chester
Area Uwchlan Twp (10333)
Zoning R1
Rooms
Other Rooms Living Room, Dining Room, Primary Bedroom, Bedroom 2, Bedroom 3, Kitchen, Family Room, Bedroom 1, Laundry, Other, Attic
Basement Full, Fully Finished
Interior
Interior Features Primary Bath(s), Kitchen - Island, Skylight(s), Ceiling Fan(s), Stall Shower, Kitchen - Eat-In
Hot Water Electric
Heating Electric, Forced Air, Zoned
Cooling Central A/C
Flooring Wood, Fully Carpeted, Tile/Brick
Fireplaces Number 1
Fireplaces Type Marble
Equipment Built-In Range, Oven - Self Cleaning, Dishwasher, Refrigerator, Disposal, Energy Efficient Appliances, Built-In Microwave
Fireplace Y
Window Features Bay/Bow,Energy Efficient,Replacement
Appliance Built-In Range, Oven - Self Cleaning, Dishwasher, Refrigerator, Disposal, Energy Efficient Appliances, Built-In Microwave
Heat Source Electric
Laundry Main Floor
Exterior
Exterior Feature Deck(s), Porch(es)
Garage Inside Access, Garage Door Opener
Garage Spaces 5.0
Utilities Available Cable TV
Waterfront N
Water Access N
Roof Type Pitched,Shingle
Accessibility None
Porch Deck(s), Porch(es)
Parking Type On Street, Driveway, Attached Garage, Other
Attached Garage 2
Total Parking Spaces 5
Garage Y
Building
Lot Description Level, Open, Front Yard, Rear Yard, SideYard(s)
Story 2
Foundation Concrete Perimeter
Sewer Public Sewer
Water Public
Architectural Style Colonial, Traditional
Level or Stories 2
Additional Building Above Grade
Structure Type Cathedral Ceilings,9'+ Ceilings
New Construction N
Schools
Elementary Schools Uwchlan Hills
Middle Schools Lionville
High Schools Downingtown High School East Campus
School District Downingtown Area
Others
Senior Community No
Tax ID 33-04K-0035
Ownership Fee Simple
Acceptable Financing Conventional, VA, FHA 203(b)
Listing Terms Conventional, VA, FHA 203(b)
Financing Conventional,VA,FHA 203(b)
Read Less

Bought with Lori Grier • Coldwell Banker Realty
GET MORE INFORMATION





