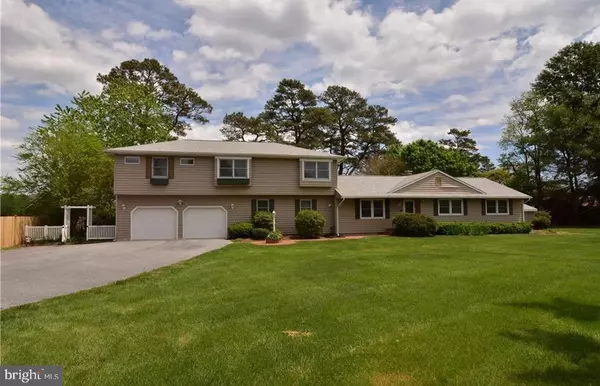For more information regarding the value of a property, please contact us for a free consultation.
6 SLOAN RD Harbeson, DE 19951
Want to know what your home might be worth? Contact us for a FREE valuation!

Our team is ready to help you sell your home for the highest possible price ASAP
Key Details
Sold Price $700,000
Property Type Single Family Home
Sub Type Detached
Listing Status Sold
Purchase Type For Sale
Square Footage 4,500 sqft
Price per Sqft $155
Subdivision Burton Hall Est
MLS Listing ID 1001566610
Sold Date 09/21/18
Style Coastal
Bedrooms 5
Full Baths 4
Half Baths 1
HOA Fees $12/ann
HOA Y/N Y
Abv Grd Liv Area 4,500
Originating Board SCAOR
Year Built 1990
Lot Size 1.140 Acres
Acres 1.14
Lot Dimensions 215x241x271x112
Property Description
If picturesque waterfront views are what you are looking for, look no further. With 112 feet of new rip rap bulk heading and a new private boat dock, this property offers the avid fisherman or cruiser their own place to claim. Wake up and enjoy your coffee from your deck or sunroom overlooking Burton Prong and watch the sunrise. This home features 5 bedrooms 4.5 baths sits on a large lot, and features a formal living room with a gas fireplace in the living room, kitchen, dining room, laundry room, a den with a wood burning fireplace, a huge master bedroom that overlooks Burton's Prong, 2-car garage, a butler?s pantry in the sunroom for entertainment, and plenty of storage space. Situated near the venues and the beach, and far enough away to get away from it all. With a little TLC you can have yourself a piece of heaven! BEING SOLD AS IS!
Location
State DE
County Sussex
Area Indian River Hundred (31008)
Zoning AR1
Rooms
Main Level Bedrooms 3
Interior
Interior Features Attic, Kitchen - Eat-In, Entry Level Bedroom, Ceiling Fan(s), Intercom, Wet/Dry Bar
Hot Water Natural Gas
Heating Baseboard
Cooling Central A/C
Flooring Carpet, Tile/Brick
Fireplaces Number 1
Fireplaces Type Gas/Propane, Wood
Equipment Cooktop, Dishwasher, Disposal, Dryer - Electric, Exhaust Fan, Icemaker, Refrigerator, Microwave, Oven - Wall, Washer, Water Heater
Furnishings No
Fireplace Y
Window Features Screens,Storm
Appliance Cooktop, Dishwasher, Disposal, Dryer - Electric, Exhaust Fan, Icemaker, Refrigerator, Microwave, Oven - Wall, Washer, Water Heater
Heat Source Electric
Exterior
Exterior Feature Deck(s)
Parking Features Garage Door Opener
Garage Spaces 2.0
Water Access Y
View Bay
Roof Type Architectural Shingle
Accessibility None
Porch Deck(s)
Attached Garage 2
Total Parking Spaces 2
Garage Y
Building
Lot Description Landscaping, Rip-Rapped
Story 2
Foundation Block, Crawl Space
Sewer Gravity Sept Fld
Water Well
Architectural Style Coastal
Level or Stories 2
Additional Building Above Grade
New Construction N
Schools
School District Cape Henlopen
Others
Senior Community No
Tax ID 234-17.12-96.01
Ownership Fee Simple
SqFt Source Estimated
Acceptable Financing Cash, Conventional
Listing Terms Cash, Conventional
Financing Cash,Conventional
Special Listing Condition Standard
Read Less

Bought with AMANDA RYAN • Jack Lingo - Rehoboth
GET MORE INFORMATION





