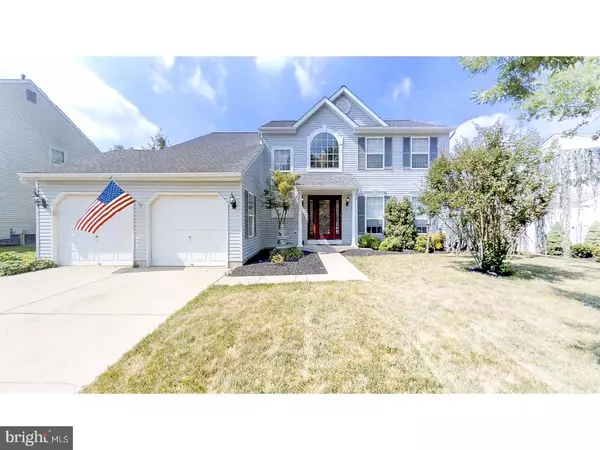For more information regarding the value of a property, please contact us for a free consultation.
6 FIRETHORN LN Sicklerville, NJ 08081
Want to know what your home might be worth? Contact us for a FREE valuation!

Our team is ready to help you sell your home for the highest possible price ASAP
Key Details
Sold Price $272,500
Property Type Single Family Home
Sub Type Detached
Listing Status Sold
Purchase Type For Sale
Square Footage 2,240 sqft
Price per Sqft $121
Subdivision Woods Edge
MLS Listing ID 1002063002
Sold Date 09/21/18
Style Colonial
Bedrooms 4
Full Baths 2
Half Baths 1
HOA Y/N N
Abv Grd Liv Area 2,240
Originating Board TREND
Year Built 1996
Annual Tax Amount $10,210
Tax Year 2017
Lot Size 10,000 Sqft
Acres 0.23
Lot Dimensions 80X125
Property Description
Welcome Home to this stellar 2 story colonial which is upgraded to perfection! This expanded Fairchild Colonial model is sure to please. Enter into your foyer which you will be greeted fondly with gorgeous Italian porcelain tile which continues straight back into the kitchen; as well as soaring ceilings and an abundance of natural sunlight shining freely throughout the home. To the right is your formal living room. Rich hardwood flooring, stunning trim work, and a pure elegant style flow begin here and continues into the adjacent formal dining room. Continue through to the kitchen which was tastefully remodeled just 5 short years ago. Maple cabinetry is topped with granite counters and accented by neutral tile backsplash and black & stainless appliances. An island adds additional storage and room for casual seating or, have a meal in the spacious eat-in area to the side of the kitchen. Access to the backyard is also located here making entertaining a breeze! A half wall effortless provides the perfect amount of separation between the kitchen and sunken family room. Family room is sure to be the main hub of the household as it is perfectly tucked between the eat-in kitchen and provides access to both a charming sunroom and a half bath. Upstairs, the huge master suite offers elegant double door entry, vaulted ceilings, walk-in closet and a spacious bathroom complete with double vanity, large whirlpool garden tub and a separate stall shower. Three additional bedrooms all have updated paint and flooring with spacious closets. Tha main hall bath is easily accessible by all spare bedrooms and has a large vanity space currently with adequate room to upgrade to a double. Easily the only project you may wish to encounter in this fabulously maintained home! The backyard is to die for! Fenced in with a spacious patio area, decked space surrounding the sunroom and an amazing in-ground salt water pool with new pump last year! A portion of the patio can be covered to your liking thanks to a retractable awning! Full basement and 2 car garage and set in a wonderful neighborhood. Pack you bags and move in. Solar panels sit atop the 8 year old roof and help keep bills to a minimum here! Brand new water heater, HVAC 6-7yrs old, kitchen 5yrs old, fresh paint. The list goes on and on... For added peace of mind, a One Year Home Warranty with added pool coverage is included! Take time to see this one because its a beauty.
Location
State NJ
County Camden
Area Gloucester Twp (20415)
Zoning R3
Rooms
Other Rooms Living Room, Dining Room, Primary Bedroom, Bedroom 2, Bedroom 3, Kitchen, Family Room, Bedroom 1, Laundry, Attic
Basement Full, Drainage System
Interior
Interior Features Primary Bath(s), Kitchen - Island, Butlers Pantry, Skylight(s), Ceiling Fan(s), Attic/House Fan, WhirlPool/HotTub, Stall Shower, Kitchen - Eat-In
Hot Water Natural Gas
Heating Gas, Forced Air, Energy Star Heating System, Programmable Thermostat
Cooling Central A/C, Energy Star Cooling System
Flooring Wood, Fully Carpeted, Tile/Brick
Equipment Built-In Range, Oven - Self Cleaning, Dishwasher, Refrigerator, Disposal, Energy Efficient Appliances, Built-In Microwave
Fireplace N
Appliance Built-In Range, Oven - Self Cleaning, Dishwasher, Refrigerator, Disposal, Energy Efficient Appliances, Built-In Microwave
Heat Source Natural Gas
Laundry Main Floor
Exterior
Exterior Feature Patio(s)
Parking Features Inside Access, Garage Door Opener
Garage Spaces 5.0
Fence Other
Pool In Ground
Utilities Available Cable TV
Water Access N
Roof Type Pitched,Shingle
Accessibility None
Porch Patio(s)
Attached Garage 2
Total Parking Spaces 5
Garage Y
Building
Lot Description Front Yard, Rear Yard, SideYard(s)
Story 2
Foundation Concrete Perimeter
Sewer Public Sewer
Water Public
Architectural Style Colonial
Level or Stories 2
Additional Building Above Grade
Structure Type 9'+ Ceilings,High
New Construction N
Schools
High Schools Timber Creek
School District Black Horse Pike Regional Schools
Others
Senior Community No
Tax ID 15-18606-00012
Ownership Fee Simple
Acceptable Financing Conventional, VA, FHA 203(b)
Listing Terms Conventional, VA, FHA 203(b)
Financing Conventional,VA,FHA 203(b)
Read Less

Bought with Non Subscribing Member • Non Member Office
GET MORE INFORMATION





