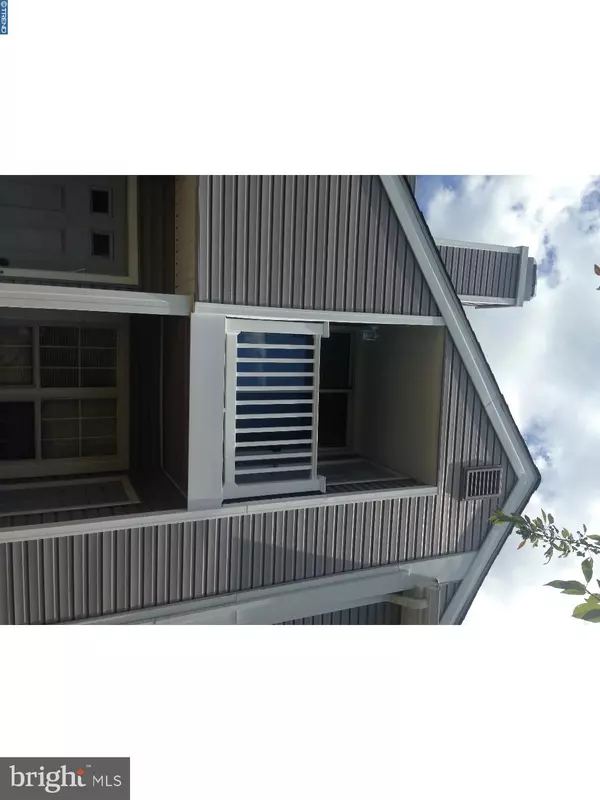For more information regarding the value of a property, please contact us for a free consultation.
5023 SHEPHERDS WAY #4 Richboro, PA 18966
Want to know what your home might be worth? Contact us for a FREE valuation!

Our team is ready to help you sell your home for the highest possible price ASAP
Key Details
Sold Price $155,000
Property Type Single Family Home
Sub Type Unit/Flat/Apartment
Listing Status Sold
Purchase Type For Sale
Subdivision Village Shires
MLS Listing ID 1002076854
Sold Date 09/07/18
Style Traditional
Bedrooms 1
Full Baths 1
HOA Fees $160/mo
HOA Y/N N
Originating Board TREND
Year Built 1986
Annual Tax Amount $1,975
Tax Year 2018
Lot Dimensions 0 X 0
Property Description
Easy living in this spacious 2nd floor unit. Bright and beautiful condo boasting a wonderful open floor plan with vaulted ceilings. Fresh neutral paint and new carpet throughout. Living room has a wood burning fireplace and is open to the kitchen area with a new ceiling fan and access to the newly constructed balcony and storage closet through double glass sliders. Full kitchen with breakfast bar, new self-cleaning ceramic top stove and newly installed vinyl flooring. Bathroom has been updated with a new tub/shower surround, new light fixture along with new vinyl flooring. Nice size bedroom complete with a ceiling fan and a large walk in closet with access to attic storage. New roof installed 10/2015, complete HVAC system replaced in 2010. The many amenities offered in this wonderful Tamerlane community of Village Shires include access to the community center, tennis and basketball courts and short walk to the community pool and playground. Maintenance free living with all exterior items covered as well as lawn service and snow removal. Bring your buyers and expect to be impressed!
Location
State PA
County Bucks
Area Northampton Twp (10131)
Zoning R3
Rooms
Other Rooms Living Room, Primary Bedroom, Kitchen
Interior
Interior Features Kitchen - Island, Ceiling Fan(s)
Hot Water Electric
Heating Electric
Cooling Central A/C
Fireplaces Number 1
Equipment Cooktop, Oven - Self Cleaning, Dishwasher, Disposal
Fireplace Y
Appliance Cooktop, Oven - Self Cleaning, Dishwasher, Disposal
Heat Source Electric
Laundry Upper Floor
Exterior
Utilities Available Cable TV
Amenities Available Swimming Pool
Water Access N
Accessibility None
Garage N
Building
Story 1
Sewer Public Sewer
Water Public
Architectural Style Traditional
Level or Stories 1
Structure Type Cathedral Ceilings
New Construction N
Schools
Middle Schools Holland
High Schools Council Rock High School South
School District Council Rock
Others
Pets Allowed Y
HOA Fee Include Pool(s)
Senior Community No
Tax ID 31-036-195-002-004
Ownership Condominium
Pets Allowed Case by Case Basis
Read Less

Bought with Eric Berezin • Anchor Realty Northeast
GET MORE INFORMATION





