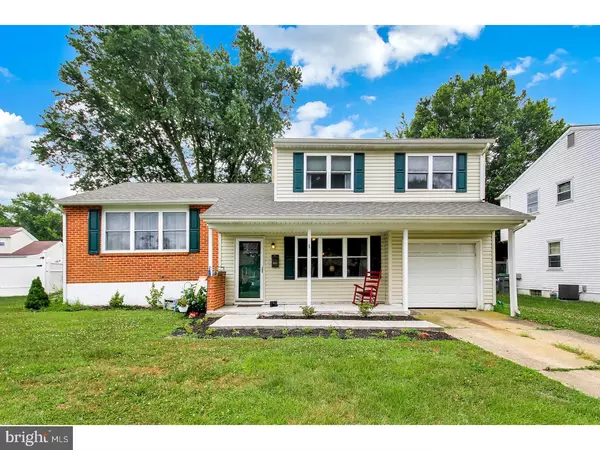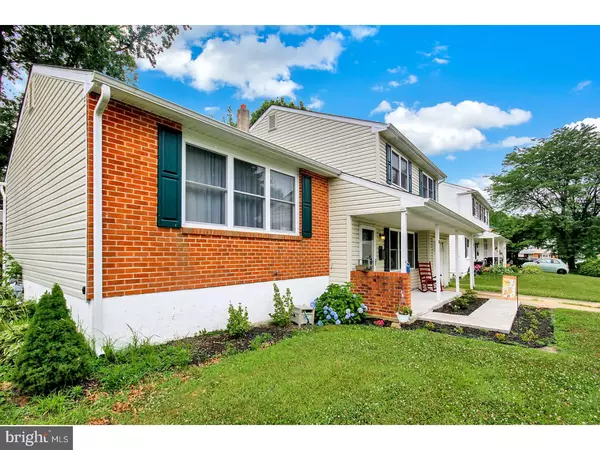For more information regarding the value of a property, please contact us for a free consultation.
5 DONWOOD DR New Castle, DE 19720
Want to know what your home might be worth? Contact us for a FREE valuation!

Our team is ready to help you sell your home for the highest possible price ASAP
Key Details
Sold Price $247,000
Property Type Single Family Home
Sub Type Detached
Listing Status Sold
Purchase Type For Sale
Square Footage 2,125 sqft
Price per Sqft $116
Subdivision Eagle Glen
MLS Listing ID 1001973794
Sold Date 09/28/18
Style Colonial,Split Level
Bedrooms 4
Full Baths 2
Half Baths 1
HOA Fees $2/ann
HOA Y/N Y
Abv Grd Liv Area 2,125
Originating Board TREND
Year Built 1972
Annual Tax Amount $2,201
Tax Year 2017
Lot Size 8,276 Sqft
Acres 0.19
Lot Dimensions 70X112
Property Description
This lovely 4 bed, 2.1 bath split level in the Eagle Run neighborhood is ready for it's next owner! The spacious home, which had many updates approximately four years ago, is move-in ready and only needs you. The Living Room on the Main Level, w/ it's hard wood floors, is quite spacious and offers views of the front yard & access to the Kitchen & Dining areas. The Kitchen has seen many updates that include granite counters accented by a Merola tile backslash, stainless appliances, recessed lighting & cabinetry featuring a cherry finish. There is breakfast bar seating perfect for three people. Located off of the Kitchen is the Dining Room w/ hardwood floors, & access to the Trex Deck via a sliding glass door. The Upper level features the home's Main Bedroom, w/ hardwood floors, a lovely closet & Master Bath. The updated Master Bath features a tub/shower combination w/ a ceramic tile surround. Bedroom #2 & Bedroom #3 each boast hardwood floors & nice size closets. The 2nd Full Bath completes the Upper Level. This bathroom also has a tub/shower combination w/ ceramic tile accented by a Merola tile inlay. Moving to the lower Level of the home, you find the cozy Family Room w/ WW carpet, perfect for many different occasions. The Family Room is the central focus of the Lower Level and has access to Bedroom #4, the Half Bath, the Basement, the Garage, & the Backyard. Bedroom #4 looks out over the rear yard and offers a closet and WW carpeting. Across the hall is the Half Bath, w/ it's updated tile flooring & porcelain top vanity. The Unfinished Basement space gives you bountiful storage room. This area houses the home's utilities, which include the gas furnace & hvac, which were replaced in 2014. The Garage is located just off of the Family Room and has parking for one car. Heading outside, the home's rear yard features a large Trex Deck with views of the back yard and mature trees. The generous sized yard offers many different options! The front porch allows for lovely views of the street with mature trees. Many updates including windows, hvac, kitchen & baths were completed in 2014. Convenient to shopping, schools and transportation, this home will not last long, so make sure to schedule an appointment today!
Location
State DE
County New Castle
Area New Castle/Red Lion/Del.City (30904)
Zoning NC6.5
Direction North
Rooms
Other Rooms Living Room, Dining Room, Primary Bedroom, Bedroom 2, Bedroom 3, Kitchen, Family Room, Bedroom 1, Attic
Basement Full, Unfinished
Interior
Interior Features Primary Bath(s), Kitchen - Island, Breakfast Area
Hot Water Natural Gas
Heating Gas, Forced Air
Cooling Central A/C
Flooring Wood, Fully Carpeted, Tile/Brick
Equipment Dishwasher, Disposal, Built-In Microwave
Fireplace N
Window Features Replacement
Appliance Dishwasher, Disposal, Built-In Microwave
Heat Source Natural Gas
Laundry Lower Floor
Exterior
Exterior Feature Deck(s), Porch(es)
Parking Features Inside Access, Garage Door Opener
Garage Spaces 1.0
Utilities Available Cable TV
Water Access N
Roof Type Pitched,Shingle
Accessibility None
Porch Deck(s), Porch(es)
Attached Garage 1
Total Parking Spaces 1
Garage Y
Building
Lot Description Open, Front Yard, Rear Yard
Story Other
Foundation Brick/Mortar
Sewer Public Sewer
Water Public
Architectural Style Colonial, Split Level
Level or Stories Other
Additional Building Above Grade
New Construction N
Schools
Elementary Schools Jones
Middle Schools Shue-Medill
High Schools Christiana
School District Christina
Others
Senior Community No
Tax ID 10-028.20-033
Ownership Fee Simple
Acceptable Financing Conventional, VA, FHA 203(b)
Listing Terms Conventional, VA, FHA 203(b)
Financing Conventional,VA,FHA 203(b)
Read Less

Bought with Kenneth W DiAmbrosio • RE/MAX Edge
GET MORE INFORMATION





