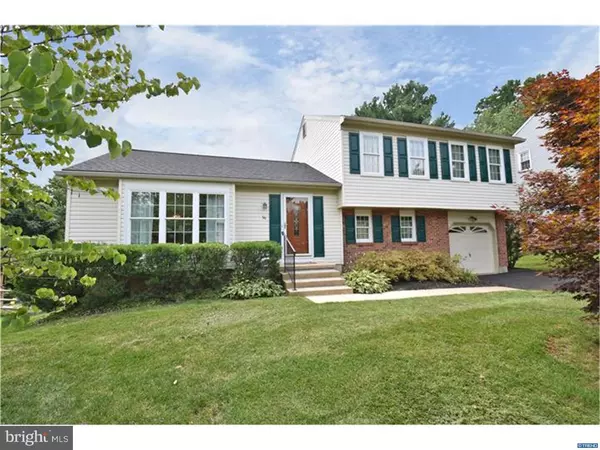For more information regarding the value of a property, please contact us for a free consultation.
36 QUAIL HOLLOW DR Hockessin, DE 19707
Want to know what your home might be worth? Contact us for a FREE valuation!

Our team is ready to help you sell your home for the highest possible price ASAP
Key Details
Sold Price $337,900
Property Type Single Family Home
Sub Type Detached
Listing Status Sold
Purchase Type For Sale
Subdivision Mendenhall Village
MLS Listing ID 1002140086
Sold Date 09/20/18
Style Traditional
Bedrooms 3
Full Baths 2
HOA Fees $24/ann
HOA Y/N Y
Originating Board TREND
Year Built 1979
Annual Tax Amount $2,882
Tax Year 2017
Lot Size 0.300 Acres
Acres 0.3
Lot Dimensions 0X0
Property Description
Situated on a gorgeous lot in the popular community of Mendenhall Village, every area of this home is presented in pristine condition, just move in and enjoy! The interior offers large rooms for entertaining and open layout to suit today"s lifestyle, but the defining characteristics are the home"s personal touches and numerous updates throughout. The stunning eat-in kitchen was totally remodeled in 2014 and features 42" cabinets, under cabinet lighting, tile backsplash and stainless steel appliances. Company is easily accommodated in the spacious family which is open to the kitchen. Sliding glass doors lead to an expansive rear deck which overlooks the private rear fenced yard. Upstairs, you will find three generously sized bedrooms. The owner"s suite boasts a dressing area and separate access to the full bath. A finished walk-out lower level, formal living and dining rooms and one car garage complete the exceptional value of this wonderful home. Recent updates include new carpeting in 2018, new roof in 2017, new hot water heater in 2017, new main level bathroom in 2015 and new hardwood flooring in 2014.
Location
State DE
County New Castle
Area Hockssn/Greenvl/Centrvl (30902)
Zoning NCPUD
Rooms
Other Rooms Living Room, Dining Room, Primary Bedroom, Bedroom 2, Kitchen, Family Room, Bedroom 1, Laundry, Other, Attic
Basement Partial, Outside Entrance
Interior
Interior Features Primary Bath(s), Ceiling Fan(s), Kitchen - Eat-In
Hot Water Electric
Heating Electric, Forced Air
Cooling Central A/C
Flooring Wood, Fully Carpeted, Tile/Brick
Equipment Built-In Range, Dishwasher, Built-In Microwave
Fireplace N
Appliance Built-In Range, Dishwasher, Built-In Microwave
Heat Source Electric
Laundry Main Floor
Exterior
Exterior Feature Deck(s)
Parking Features Inside Access
Garage Spaces 4.0
Water Access N
Roof Type Pitched,Shingle
Accessibility None
Porch Deck(s)
Attached Garage 1
Total Parking Spaces 4
Garage Y
Building
Lot Description Front Yard, Rear Yard, SideYard(s)
Story 2
Foundation Brick/Mortar
Sewer Public Sewer
Water Public
Architectural Style Traditional
Level or Stories 2
Structure Type Cathedral Ceilings
New Construction N
Schools
Elementary Schools Cooke
Middle Schools Henry B. Du Pont
High Schools Thomas Mckean
School District Red Clay Consolidated
Others
HOA Fee Include Common Area Maintenance,Snow Removal
Senior Community No
Tax ID 08024.20070
Ownership Fee Simple
Read Less

Bought with Anthony Sianni • BHHS Fox & Roach-Newark
GET MORE INFORMATION





