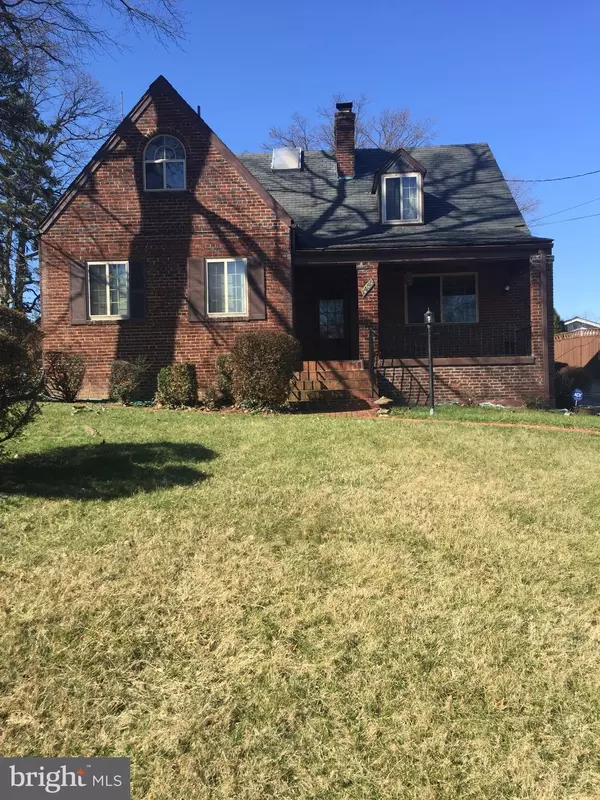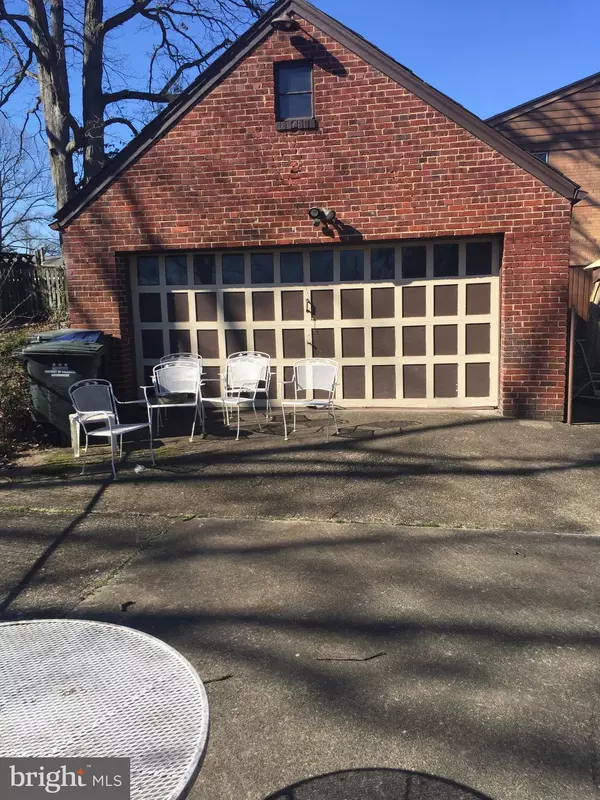For more information regarding the value of a property, please contact us for a free consultation.
1455 35TH ST SE Washington, DC 20020
Want to know what your home might be worth? Contact us for a FREE valuation!

Our team is ready to help you sell your home for the highest possible price ASAP
Key Details
Sold Price $550,000
Property Type Single Family Home
Sub Type Detached
Listing Status Sold
Purchase Type For Sale
Square Footage 2,181 sqft
Price per Sqft $252
Subdivision Hill Crest
MLS Listing ID 1001995670
Sold Date 09/18/18
Style Tudor
Bedrooms 3
Full Baths 2
Half Baths 2
HOA Y/N N
Abv Grd Liv Area 2,181
Originating Board MRIS
Year Built 1953
Annual Tax Amount $1,659
Tax Year 2017
Lot Size 0.321 Acres
Acres 0.32
Property Description
Great property located in coveted Hill Crest community close to Capitol Hill, Eastern Market, Andrews, Bolling Air Force bases, easy access to Rt 5 south, 295 north, 295 south, Pentagon and Pentagon City Mall.Nice yard space, two car garage , drive way will accommodate 5 to 6 cars
Location
State DC
County Washington
Rooms
Other Rooms Living Room, Dining Room, Primary Bedroom, Bedroom 2, Bedroom 3, Kitchen, Family Room
Basement Daylight, Partial, Fully Finished
Main Level Bedrooms 3
Interior
Interior Features Family Room Off Kitchen, Breakfast Area, Dining Area, Floor Plan - Traditional
Hot Water 60+ Gallon Tank, Electric
Heating Forced Air
Cooling Central A/C
Fireplaces Number 1
Equipment Dryer, ENERGY STAR Dishwasher, ENERGY STAR Refrigerator, Disposal, Water Heater
Fireplace Y
Window Features Double Pane
Appliance Dryer, ENERGY STAR Dishwasher, ENERGY STAR Refrigerator, Disposal, Water Heater
Heat Source Natural Gas
Exterior
Exterior Feature Brick, Patio(s), Porch(es)
Garage Spaces 2.0
Fence Fully, Rear
Utilities Available Fiber Optics Available
Water Access N
Roof Type Slate
Accessibility 32\"+ wide Doors, >84\" Garage Door
Porch Brick, Patio(s), Porch(es)
Total Parking Spaces 2
Garage Y
Building
Lot Description Landscaping, No Thru Street
Story 3+
Sewer Public Sewer
Water Public
Architectural Style Tudor
Level or Stories 3+
Additional Building Above Grade
Structure Type Dry Wall
New Construction N
Others
Senior Community No
Tax ID 5536//0036
Ownership Fee Simple
Special Listing Condition Standard
Read Less

Bought with Kwame N Browner • Weichert, REALTORS
GET MORE INFORMATION





