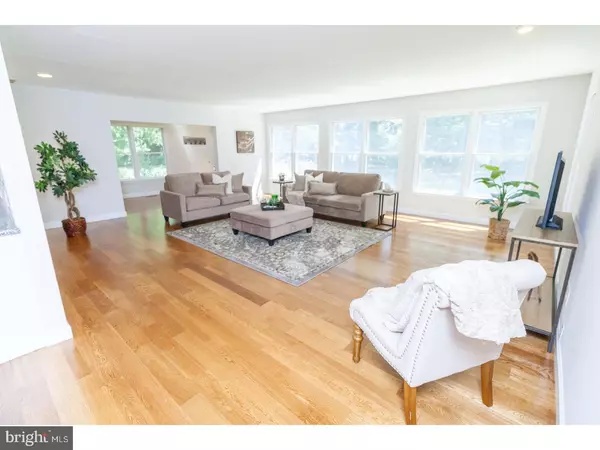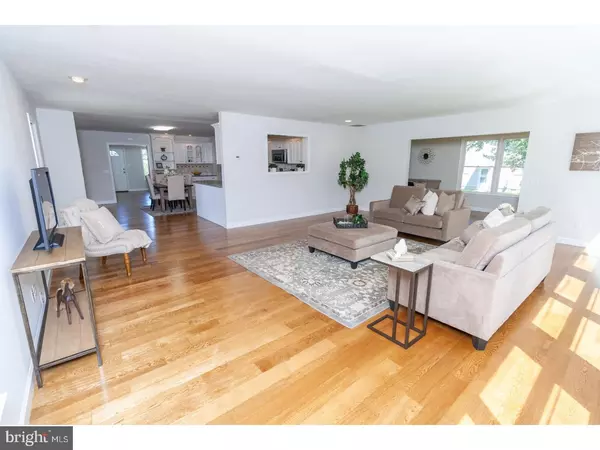For more information regarding the value of a property, please contact us for a free consultation.
25236 PRETTYMAN RD Harbeson, DE 19947
Want to know what your home might be worth? Contact us for a FREE valuation!

Our team is ready to help you sell your home for the highest possible price ASAP
Key Details
Sold Price $324,900
Property Type Single Family Home
Sub Type Detached
Listing Status Sold
Purchase Type For Sale
Square Footage 2,587 sqft
Price per Sqft $125
Subdivision None Available
MLS Listing ID 1002099022
Sold Date 09/17/18
Style Ranch/Rambler
Bedrooms 4
Full Baths 3
HOA Y/N N
Abv Grd Liv Area 2,587
Originating Board TREND
Year Built 1998
Annual Tax Amount $862
Tax Year 2017
Lot Size 1.100 Acres
Acres 1.1
Property Description
This home has land, space, first floor master, additional garage, and more! This fully renovated, 2,587+/- sq. ft home is located on over an acre with no deed restrictions is only 11 miles to the Delaware Beaches. It also has a brand new septic system and a brand new roof that were both just installed! The property has farm in front of the home, and woods around and behind it. Additionally, all living spaces feature hardwood floors, minus the bedrooms (carpet) and bathrooms (tile). The size of the living room and kitchen are great for entertaining. Both bathrooms (master and spare) have tiled showers that will amaze you, with the master featuring a waterfall faucet. Even more, there is a 40x31 over sized multi car detached garage, and an attached 2 car garage. The detached garage features 3 bays. The bay on the side has more height so you can fit that boat that you have always wanted. This house is ready for a new owner!! Come see it today!
Location
State DE
County Sussex
Area Broadkill Hundred (31003)
Zoning A
Rooms
Other Rooms Living Room, Primary Bedroom, Bedroom 2, Bedroom 3, Kitchen, Family Room, Bedroom 1, Laundry, Attic
Interior
Interior Features Primary Bath(s), Kitchen - Island, Butlers Pantry, Ceiling Fan(s), Kitchen - Eat-In
Hot Water Electric
Heating Electric, Zoned
Cooling Central A/C
Flooring Wood, Fully Carpeted, Tile/Brick
Equipment Built-In Range, Dishwasher, Refrigerator, Energy Efficient Appliances, Built-In Microwave
Fireplace N
Window Features Bay/Bow
Appliance Built-In Range, Dishwasher, Refrigerator, Energy Efficient Appliances, Built-In Microwave
Heat Source Electric
Laundry Main Floor
Exterior
Exterior Feature Deck(s), Porch(es)
Garage Spaces 7.0
Water Access N
Roof Type Pitched,Shingle
Accessibility None
Porch Deck(s), Porch(es)
Total Parking Spaces 7
Garage Y
Building
Lot Description Front Yard, Rear Yard, SideYard(s)
Story 1
Sewer On Site Septic
Water Well
Architectural Style Ranch/Rambler
Level or Stories 1
Additional Building Above Grade
Structure Type 9'+ Ceilings
New Construction N
Schools
School District Cape Henlopen
Others
Senior Community No
Tax ID 2-35-29.00-23.00
Ownership Fee Simple
Acceptable Financing Conventional, VA, FHA 203(b), USDA
Listing Terms Conventional, VA, FHA 203(b), USDA
Financing Conventional,VA,FHA 203(b),USDA
Read Less

Bought with Non Subscribing Member • Non Member Office
GET MORE INFORMATION





