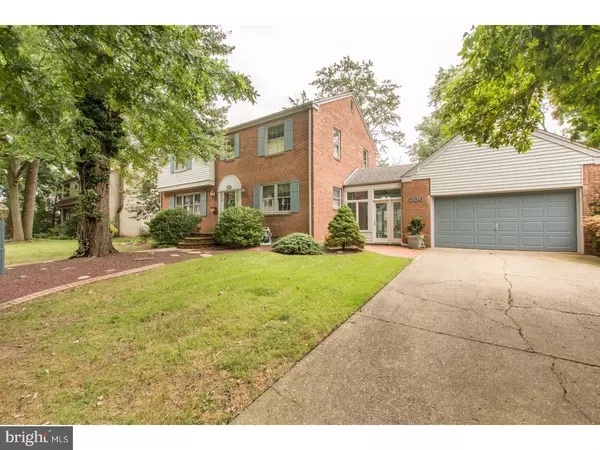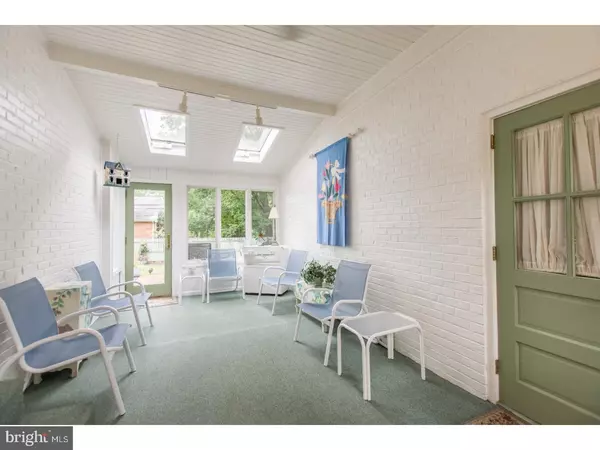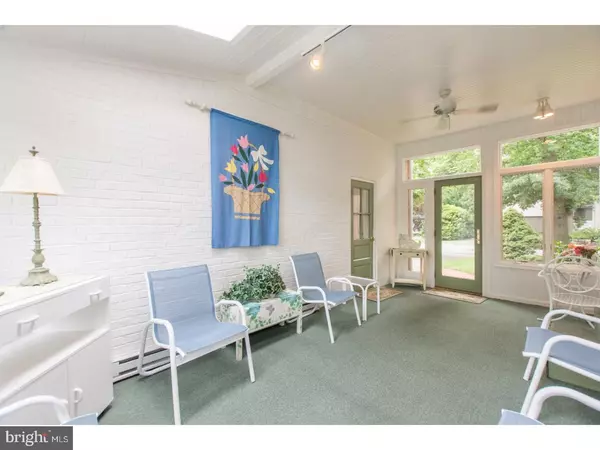For more information regarding the value of a property, please contact us for a free consultation.
206 OAKWOOD RD Talleyville, DE 19803
Want to know what your home might be worth? Contact us for a FREE valuation!

Our team is ready to help you sell your home for the highest possible price ASAP
Key Details
Sold Price $398,000
Property Type Single Family Home
Sub Type Detached
Listing Status Sold
Purchase Type For Sale
Square Footage 3,470 sqft
Price per Sqft $114
Subdivision Fairfax
MLS Listing ID 1002105620
Sold Date 09/13/18
Style Colonial
Bedrooms 4
Full Baths 3
Half Baths 1
HOA Fees $3/ann
HOA Y/N Y
Abv Grd Liv Area 2,250
Originating Board TREND
Year Built 1953
Annual Tax Amount $3,036
Tax Year 2017
Lot Size 10,890 Sqft
Acres 0.25
Lot Dimensions 96X115
Property Description
Rare opportunity to own a Fairfax four bedroom, four bathroom house on Oakwood Road, aka Doctors Row! This home has been meticulously maintained inside and out and shows true pride of ownership. Property features a large .25 acre fenced in lot and a two car garage that is connected to the house by a beautiful fully enclosed sunroom/breezeway that boasts ample natural lighting. Truly elegant, this center hall colonial includes a formal dining room, a large living room with a wood burning fireplace, and a den/office. Walk out the sunroom door to the beautiful brick patio and enter the rear yard that has been meticulously maintained, with its groomed landscaping and bright flower beds it is truly stunning. The upper level has four large bedrooms. The master bedroom includes an ensuite bath and ample closet space. The three other bedrooms on the second floor all include large closets and a common hallway full bathroom. The lower level finished space includes a third full bathroom and plenty of extra room for entertaining guests. You will also find a utility room that is great for extra storage space and bilco doors that gives access to the rear yard from the basement. This property truly shows great care inside and out, schedule your tour today!
Location
State DE
County New Castle
Area Brandywine (30901)
Zoning NC6.5
Rooms
Other Rooms Living Room, Dining Room, Primary Bedroom, Bedroom 2, Bedroom 3, Kitchen, Family Room, Bedroom 1, Other, Attic
Basement Full, Unfinished
Interior
Interior Features Primary Bath(s), Skylight(s), Ceiling Fan(s), Air Filter System, Dining Area
Hot Water Natural Gas
Heating Gas, Forced Air
Cooling Central A/C
Flooring Fully Carpeted
Fireplaces Number 1
Fireplaces Type Brick
Equipment Oven - Self Cleaning, Dishwasher, Refrigerator, Disposal
Fireplace Y
Appliance Oven - Self Cleaning, Dishwasher, Refrigerator, Disposal
Heat Source Natural Gas
Laundry Lower Floor
Exterior
Exterior Feature Breezeway
Garage Spaces 4.0
Fence Other
Utilities Available Cable TV
Water Access N
Roof Type Pitched,Shingle
Accessibility None
Porch Breezeway
Attached Garage 2
Total Parking Spaces 4
Garage Y
Building
Lot Description Level, Front Yard, Rear Yard, SideYard(s)
Story 2
Foundation Brick/Mortar
Sewer Public Sewer
Water Public
Architectural Style Colonial
Level or Stories 2
Additional Building Above Grade, Below Grade
New Construction N
Schools
School District Brandywine
Others
HOA Fee Include Snow Removal
Senior Community No
Tax ID 06-101.00-258
Ownership Fee Simple
Acceptable Financing Conventional, VA, FHA 203(k), FHA 203(b)
Listing Terms Conventional, VA, FHA 203(k), FHA 203(b)
Financing Conventional,VA,FHA 203(k),FHA 203(b)
Read Less

Bought with Carl D Wahlig • RE/MAX Edge
GET MORE INFORMATION





