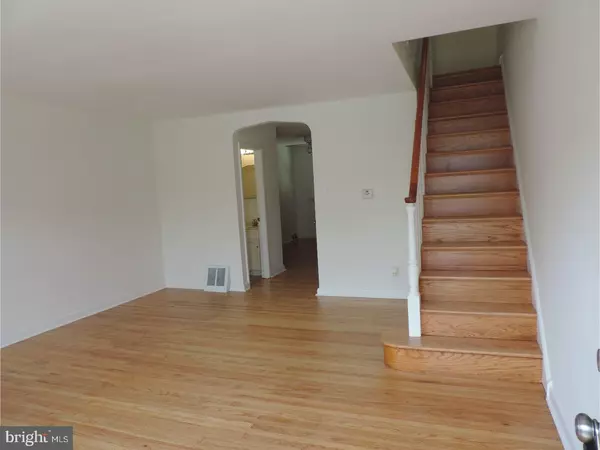For more information regarding the value of a property, please contact us for a free consultation.
540 MCKINLEY ST Philadelphia, PA 19111
Want to know what your home might be worth? Contact us for a FREE valuation!

Our team is ready to help you sell your home for the highest possible price ASAP
Key Details
Sold Price $148,900
Property Type Townhouse
Sub Type Interior Row/Townhouse
Listing Status Sold
Purchase Type For Sale
Square Footage 1,164 sqft
Price per Sqft $127
Subdivision Lawndale
MLS Listing ID 1001586122
Sold Date 09/07/18
Style Traditional,AirLite
Bedrooms 3
Full Baths 1
Half Baths 1
HOA Y/N N
Abv Grd Liv Area 1,164
Originating Board TREND
Year Built 1925
Annual Tax Amount $1,554
Tax Year 2018
Lot Size 1,458 Sqft
Acres 0.03
Lot Dimensions 16X90
Property Description
Welcome home....to this just completely renovated 3 bedroom Lawndale Brick Townhouse. Nothing to do but move in! You'll discover gleaming refinished hardwood floors throughout, a newly remodeled kitchen with new gas range and new refrigerator, new cabinets, Granite Countertop and ceramic tile backsplash. Other features include refinished tub and surround in hall bath, vinyl windows, a new hot water heater, partially finished basement with laundry area and outside entrance, and a one car attached garage. Conveniently located close to shopping, schools, and public transportation. Won't last long. Come take a look before it's too late. Priced to sell at just $144,900
Location
State PA
County Philadelphia
Area 19111 (19111)
Zoning RSA5
Rooms
Other Rooms Living Room, Dining Room, Primary Bedroom, Bedroom 2, Kitchen, Bedroom 1
Basement Full, Outside Entrance
Interior
Interior Features Skylight(s), Ceiling Fan(s), Kitchen - Eat-In
Hot Water Natural Gas
Heating Gas, Forced Air
Cooling Central A/C
Flooring Wood
Equipment Built-In Microwave
Fireplace N
Appliance Built-In Microwave
Heat Source Natural Gas
Laundry Basement
Exterior
Garage Spaces 2.0
Water Access N
Roof Type Flat
Accessibility None
Attached Garage 1
Total Parking Spaces 2
Garage Y
Building
Lot Description Front Yard
Story 2
Foundation Brick/Mortar
Sewer Public Sewer
Water Public
Architectural Style Traditional, AirLite
Level or Stories 2
Additional Building Above Grade
New Construction N
Schools
School District The School District Of Philadelphia
Others
Senior Community No
Tax ID 353009700
Ownership Fee Simple
Acceptable Financing Conventional, VA, FHA 203(b)
Listing Terms Conventional, VA, FHA 203(b)
Financing Conventional,VA,FHA 203(b)
Read Less

Bought with Pamela O'Neill • Coldwell Banker Hearthside Realtors
GET MORE INFORMATION





