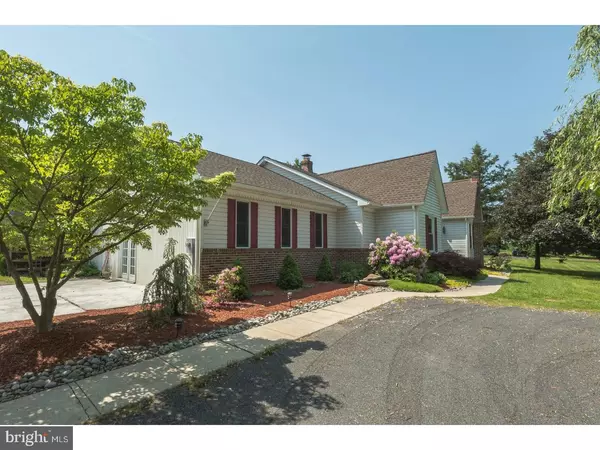For more information regarding the value of a property, please contact us for a free consultation.
125 BISHOP RD Mullica Hill, NJ 08062
Want to know what your home might be worth? Contact us for a FREE valuation!

Our team is ready to help you sell your home for the highest possible price ASAP
Key Details
Sold Price $324,000
Property Type Single Family Home
Sub Type Detached
Listing Status Sold
Purchase Type For Sale
Square Footage 2,992 sqft
Price per Sqft $108
Subdivision None Available
MLS Listing ID 1000442414
Sold Date 09/12/18
Style Ranch/Rambler
Bedrooms 4
Full Baths 2
HOA Y/N N
Abv Grd Liv Area 2,992
Originating Board TREND
Year Built 1987
Annual Tax Amount $8,212
Tax Year 2017
Lot Size 1.340 Acres
Acres 1.34
Lot Dimensions 200 X 400
Property Description
Welcome to this 2,992 Sq Ft Custom Built Ranch home situated on 1.34 Acres in Mullica Hill, Harrison Township. There home has a brand new shingle roof, brand new windows, brand new HVAC, water heater and 2 Zone A/C, All less than 2 years old! It features Solid Oak wood flooring almost throughout the house. On the right side of the house are 3 ample size Br's, and a ceramic/acrylic tiled bathroom. Most of the rooms have high hat lighting and ceiling fans. The 4th Bedroom (Master Bedroom) on the left side of the house has a walk in closet and a full size bathroom. The laundry area outside the master bedroom leads to a large work space with wainscot. (This use to be a 2 car Garage that can easily be converted back). A pocket door in the laundry area separates the kitchen. The kitchen has double sinks and stainless steel appliances with large walk in pantry. A kitchen nook overlooking the yard complements the kitchen's formal dining room on the other side of the kitchen. This home has a carpeted loft overlooking the family room's handsome stone wall wood burning stove (removable insert). Above it are exposed/vaulted ceilings made of reclaimed wood. A beautiful reclaimed wooden barn doors in the family room slides open and lead to a sun room with with ceramic tile floor, picture windows looking out a serene landscaped yard, arbor for a hammock, Jacuzzi on the patio next to a sitting area and a koi pond. In the yard is a large 2 storage carriage house last used as a Horse Stable, 1 car Garage and above it as a tool shop. This structure alone has so much potential! A decent shed is situated in the back yard too. This beautiful home is definitely "not a cookie cutter" home situated on Bishop Road only less than 3 miles from Pleasant Valley School and Clearview HS. A brand new Inspira Hospital is being built less than 2 miles from it on Route 322 near Rt 55. Come and see for yourself to appreciate this unique property!
Location
State NJ
County Gloucester
Area Harrison Twp (20808)
Zoning R1
Rooms
Other Rooms Living Room, Dining Room, Primary Bedroom, Bedroom 2, Bedroom 3, Kitchen, Family Room, Bedroom 1
Interior
Interior Features Kitchen - Eat-In
Hot Water Natural Gas
Heating Gas, Forced Air, Zoned
Cooling Central A/C
Flooring Wood, Tile/Brick
Fireplaces Number 1
Fireplaces Type Stone
Equipment Built-In Range, Dishwasher, Refrigerator
Fireplace Y
Appliance Built-In Range, Dishwasher, Refrigerator
Heat Source Natural Gas
Laundry Main Floor
Exterior
Exterior Feature Patio(s)
Garage Spaces 3.0
Water Access N
Accessibility None
Porch Patio(s)
Total Parking Spaces 3
Garage N
Building
Story 1
Sewer On Site Septic
Water Well
Architectural Style Ranch/Rambler
Level or Stories 1
Additional Building Above Grade
New Construction N
Schools
School District Clearview Regional Schools
Others
Senior Community No
Tax ID 08-00031-00003 02
Ownership Fee Simple
Read Less

Bought with Michael Nielsen • Silver and Oak Realty
GET MORE INFORMATION





