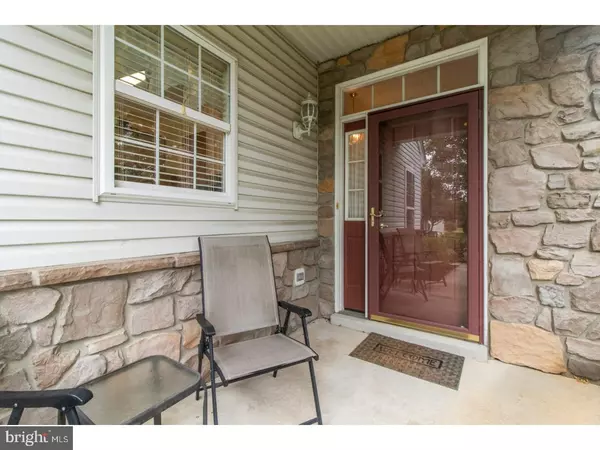For more information regarding the value of a property, please contact us for a free consultation.
727 S SETTLERS CIR Warrington, PA 18976
Want to know what your home might be worth? Contact us for a FREE valuation!

Our team is ready to help you sell your home for the highest possible price ASAP
Key Details
Sold Price $385,000
Property Type Single Family Home
Sub Type Detached
Listing Status Sold
Purchase Type For Sale
Square Footage 1,536 sqft
Price per Sqft $250
Subdivision Legacy Oaks
MLS Listing ID 1002150732
Sold Date 09/07/18
Style Ranch/Rambler
Bedrooms 2
Full Baths 2
HOA Fees $200/mo
HOA Y/N Y
Abv Grd Liv Area 1,536
Originating Board TREND
Year Built 2002
Annual Tax Amount $5,019
Tax Year 2018
Lot Size 6,569 Sqft
Acres 0.15
Lot Dimensions 88X95
Property Description
Legacy Oaks at Warrington is a 55 plus Active Adult Community. Welcome to this beautiful "Argyle Grand" model. Enter into the foyer with beautiful hardwood flooring. Spacious living room and dining room. Relax on the cozy sunporch or on the rear deck. Beautiful eat-in kitchen with granite counters and decorative backsplash. Master bedroom with two closets (one is a walk-in), large master bath with dressing area and stall shower. Guest bedroom with closet. Nine foot ceilings. Laundry area leading to the two car garage with automatic opener. Take advantage of what the association has to offer: Out Door Pool, Bocce Court, Club House, Event Room, Game Room, Gym, Library, Putting Green, Billiard Room, Tennis/Pickle Ball Court and a Walking Path. Treat yourself and enjoy a carefree lifestyle!
Location
State PA
County Bucks
Area Warrington Twp (10150)
Zoning RA
Rooms
Other Rooms Living Room, Dining Room, Primary Bedroom, Kitchen, Bedroom 1
Interior
Interior Features Primary Bath(s), Ceiling Fan(s), Stall Shower, Kitchen - Eat-In
Hot Water Natural Gas
Heating Gas, Forced Air
Cooling Central A/C
Flooring Wood, Fully Carpeted
Equipment Dishwasher, Disposal
Fireplace N
Appliance Dishwasher, Disposal
Heat Source Natural Gas
Laundry Main Floor
Exterior
Exterior Feature Deck(s)
Parking Features Inside Access, Garage Door Opener
Garage Spaces 4.0
Amenities Available Swimming Pool, Tennis Courts, Club House
Water Access N
Roof Type Shingle
Accessibility None
Porch Deck(s)
Total Parking Spaces 4
Garage N
Building
Story 1
Foundation Slab
Sewer Public Sewer
Water Public
Architectural Style Ranch/Rambler
Level or Stories 1
Additional Building Above Grade
Structure Type 9'+ Ceilings
New Construction N
Schools
School District Central Bucks
Others
HOA Fee Include Pool(s),Common Area Maintenance,Lawn Maintenance,Snow Removal,Trash
Senior Community Yes
Tax ID 50-013-190
Ownership Fee Simple
Read Less

Bought with Peggy A Fitzgerald • Keller Williams Real Estate - Newtown
GET MORE INFORMATION





