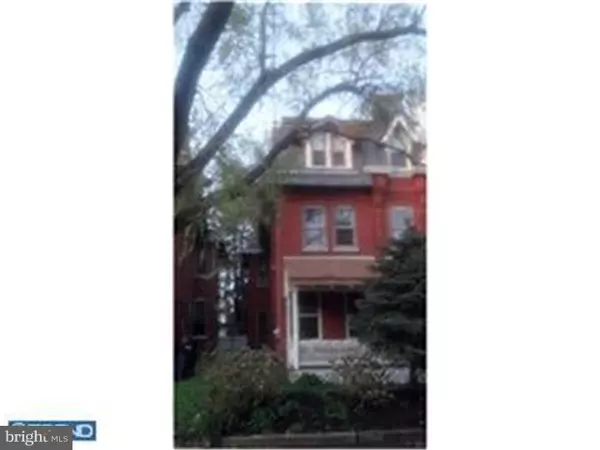For more information regarding the value of a property, please contact us for a free consultation.
1211 W 8TH ST Wilmington, DE 19806
Want to know what your home might be worth? Contact us for a FREE valuation!

Our team is ready to help you sell your home for the highest possible price ASAP
Key Details
Sold Price $197,400
Property Type Single Family Home
Sub Type Twin/Semi-Detached
Listing Status Sold
Purchase Type For Sale
Square Footage 2,600 sqft
Price per Sqft $75
Subdivision Cool Spring
MLS Listing ID 1003339364
Sold Date 09/11/16
Style Victorian
Bedrooms 4
Full Baths 3
Half Baths 1
HOA Y/N Y
Abv Grd Liv Area 2,600
Originating Board TREND
Year Built 1900
Annual Tax Amount $2,119
Tax Year 2015
Lot Size 3,920 Sqft
Acres 0.09
Lot Dimensions 25X150
Property Description
Awesome updated 3 story home with a lot of original charming features found in an award winning Cool Springs. Refinished hardwood floors, high ceilings, built ins,remarkable deep fenced in landscaped backyard with deck. Great for entertaining or quiet moments in the garden. Interior Front main staircase and second staircase for great flow of spacious home. Beautiful gracious living room w gas fireplace and recessed lighting. Formal dining room with stained glass windows. 1st floor pwdr room. Updated custom kitchen overlooking adjoing deck and yard. 2nd level master bedroom suite with bath and dressing room. Two other bedrooms and bath on 2nd level. 3rd level two bedrooms and another full bath. Easy to see. Possible Lease Purchase
Location
State DE
County New Castle
Area Wilmington (30906)
Zoning 26R-3
Direction South
Rooms
Other Rooms Living Room, Primary Bedroom, Bedroom 2, Bedroom 3, Kitchen, Family Room, Bedroom 1
Basement Full
Interior
Interior Features Primary Bath(s), Ceiling Fan(s), Stain/Lead Glass, Kitchen - Eat-In
Hot Water Natural Gas
Heating Oil, Forced Air
Cooling Central A/C
Flooring Wood, Tile/Brick
Fireplace N
Heat Source Oil
Laundry Lower Floor
Exterior
Exterior Feature Deck(s), Porch(es)
Water Access N
Accessibility None
Porch Deck(s), Porch(es)
Garage N
Building
Story 3+
Sewer Public Sewer
Water Public
Architectural Style Victorian
Level or Stories 3+
Additional Building Above Grade
Structure Type 9'+ Ceilings
New Construction N
Schools
School District Red Clay Consolidated
Others
Tax ID 26-027.40-016
Ownership Fee Simple
Acceptable Financing Conventional, Lease Purchase
Listing Terms Conventional, Lease Purchase
Financing Conventional,Lease Purchase
Read Less

Bought with Kevin G A Melloy • Long & Foster Real Estate, Inc.
GET MORE INFORMATION





