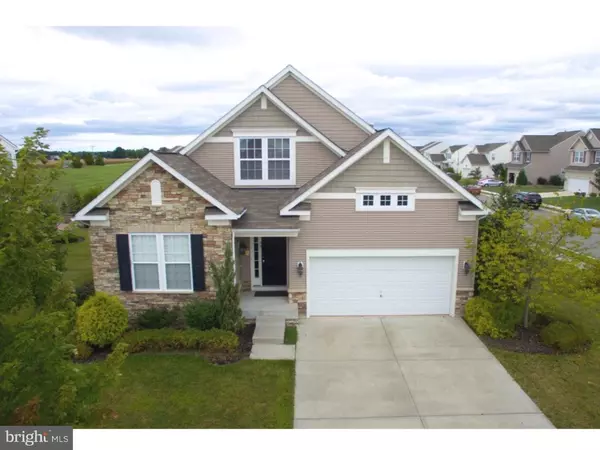For more information regarding the value of a property, please contact us for a free consultation.
77 ALMONDS WAY Magnolia, DE 19962
Want to know what your home might be worth? Contact us for a FREE valuation!

Our team is ready to help you sell your home for the highest possible price ASAP
Key Details
Sold Price $275,400
Property Type Single Family Home
Sub Type Detached
Listing Status Sold
Purchase Type For Sale
Square Footage 3,229 sqft
Price per Sqft $85
Subdivision Resrv Chestnut Ridge
MLS Listing ID 1003115470
Sold Date 11/25/15
Style Contemporary,Ranch/Rambler
Bedrooms 4
Full Baths 4
HOA Fees $27/ann
HOA Y/N Y
Abv Grd Liv Area 2,529
Originating Board TREND
Year Built 2007
Annual Tax Amount $1,522
Tax Year 2015
Lot Size 0.272 Acres
Acres 0.27
Lot Dimensions 85X140
Property Description
Luxury Living Can Be Yours with all the Upgraded Features you have always desired. Granite Counters, Full Appliance Pkg, Hardwood Floors, Crown Molding, Chair Rail and Fine Mill-work. The Main Level has Vaulted Ceilings and Recessed Lighting with a Split Bedroom Floor plan. Full Basement is complete with Spacious Gathering Room, Guest Bedroom and Full Bath. Wait no longer, your search is over. This GEM is a RARE FIND.
Location
State DE
County Kent
Area Caesar Rodney (30803)
Zoning RESID
Rooms
Other Rooms Living Room, Dining Room, Primary Bedroom, Bedroom 2, Bedroom 3, Kitchen, Family Room, Bedroom 1, Other, Attic
Basement Full, Fully Finished
Interior
Interior Features Primary Bath(s), Butlers Pantry, Ceiling Fan(s), WhirlPool/HotTub, Kitchen - Eat-In
Hot Water Natural Gas
Heating Heat Pump - Electric BackUp, Forced Air
Cooling Central A/C
Flooring Wood, Fully Carpeted, Tile/Brick
Fireplaces Number 1
Equipment Built-In Range, Dishwasher, Refrigerator, Disposal, Built-In Microwave
Fireplace Y
Appliance Built-In Range, Dishwasher, Refrigerator, Disposal, Built-In Microwave
Laundry Main Floor
Exterior
Exterior Feature Deck(s)
Parking Features Inside Access, Garage Door Opener
Garage Spaces 5.0
Utilities Available Cable TV
Amenities Available Swimming Pool, Club House
Water Access N
Accessibility None
Porch Deck(s)
Attached Garage 2
Total Parking Spaces 5
Garage Y
Building
Lot Description Corner, Level
Story 1.5
Foundation Concrete Perimeter
Sewer Public Sewer
Water Public
Architectural Style Contemporary, Ranch/Rambler
Level or Stories 1.5
Additional Building Above Grade, Below Grade
Structure Type Cathedral Ceilings,9'+ Ceilings
New Construction N
Schools
Elementary Schools W.B. Simpson
High Schools Caesar Rodney
School District Caesar Rodney
Others
HOA Fee Include Pool(s),Common Area Maintenance
Tax ID NM-00-12101-03-0800-000
Ownership Fee Simple
Security Features Security System
Read Less

Bought with William F Sladek • Home Finders Real Estate Company
GET MORE INFORMATION





