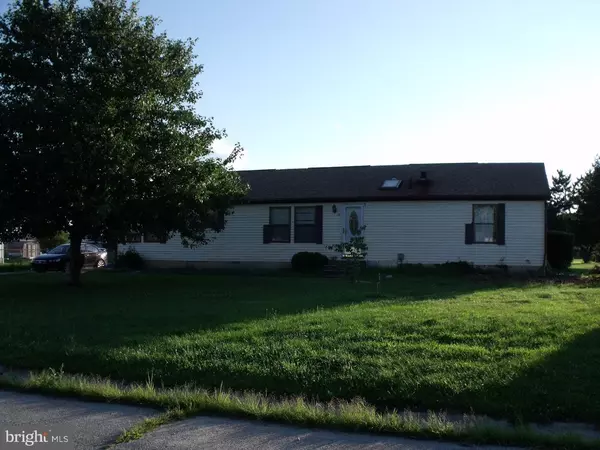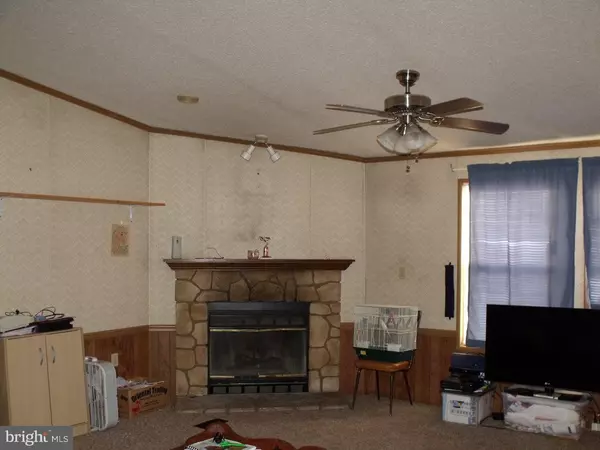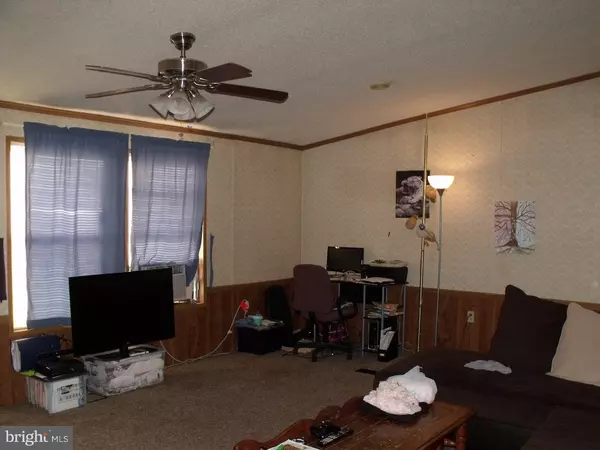For more information regarding the value of a property, please contact us for a free consultation.
101 GELDEN RD Felton, DE 19943
Want to know what your home might be worth? Contact us for a FREE valuation!

Our team is ready to help you sell your home for the highest possible price ASAP
Key Details
Sold Price $55,000
Property Type Single Family Home
Sub Type Detached
Listing Status Sold
Purchase Type For Sale
Square Footage 1,680 sqft
Price per Sqft $32
Subdivision Riverdale Ests
MLS Listing ID 1003029240
Sold Date 10/23/15
Style Ranch/Rambler
Bedrooms 3
Full Baths 2
HOA Y/N N
Abv Grd Liv Area 1,680
Originating Board TREND
Year Built 1994
Annual Tax Amount $678
Tax Year 2014
Lot Size 0.535 Acres
Acres 0.53
Lot Dimensions 189X124
Property Description
R-8345 Offer has been submitted to bank. Sellers will consider a back up offer. This is a short sale which needs some work but has a ton of potential! Great rancher with classic split floor plan w/3 large BRs & 2 full BA. Open living room w/stone wood burning FP & nearby DR. Well designed kitchen, along w/sunny breakfast area or office area. New 30yr architectural roof w/ 4 new skylights in 2008. New well pump, bladder, & check valve, updated lights & 4 ceiling fans in 2007. 20 x 24 detached 2 car garage w/workshop & electric. Large "L" shape driveway w/ plenty of room to work on hobbies. Peaceful, relaxing atmosphere on more than a half acre; out in the country, but near town. Class "C" home on permanent foundation. Pix are from a few years ago. Due to its current condition the home can only be financed with an FHA 203 K Rehab loan or purchased with cash. This is a SHORT SALE and being sold "AS-IS/WHERE-IS". Inspections are for buyer's informational purposes. Buyer to pay $2500 negotiator fee at settlement. Listing Agent is Experienced in Short Sales. File has been started with the bank. Attorney Alexander Funk is guiding the process.
Location
State DE
County Kent
Area Lake Forest (30804)
Zoning RMH
Rooms
Other Rooms Living Room, Dining Room, Primary Bedroom, Bedroom 2, Kitchen, Bedroom 1, Attic
Interior
Interior Features Primary Bath(s), Butlers Pantry, Skylight(s), Ceiling Fan(s), WhirlPool/HotTub, Stall Shower, Breakfast Area
Hot Water Electric
Heating Oil, Forced Air
Cooling Central A/C
Flooring Fully Carpeted, Vinyl
Fireplaces Number 1
Fireplaces Type Stone
Equipment Built-In Range, Refrigerator, Disposal
Fireplace Y
Appliance Built-In Range, Refrigerator, Disposal
Heat Source Oil
Laundry Main Floor
Exterior
Garage Spaces 5.0
Utilities Available Cable TV
Water Access N
Roof Type Pitched,Shingle
Accessibility None
Total Parking Spaces 5
Garage Y
Building
Lot Description Corner, Level, Open, Front Yard, Rear Yard, SideYard(s)
Story 1
Foundation Brick/Mortar
Sewer On Site Septic
Water Well
Architectural Style Ranch/Rambler
Level or Stories 1
Additional Building Above Grade
Structure Type Cathedral Ceilings
New Construction N
Schools
Elementary Schools Lake Forest North
Middle Schools W.T. Chipman
High Schools Lake Forest
School District Lake Forest
Others
Tax ID NM-00-11919-01-1100-000
Ownership Fee Simple
Acceptable Financing FHA 203(k)
Listing Terms FHA 203(k)
Financing FHA 203(k)
Special Listing Condition Short Sale
Read Less

Bought with Diana Huggins • Century 21 Harrington Realty, Inc
GET MORE INFORMATION





