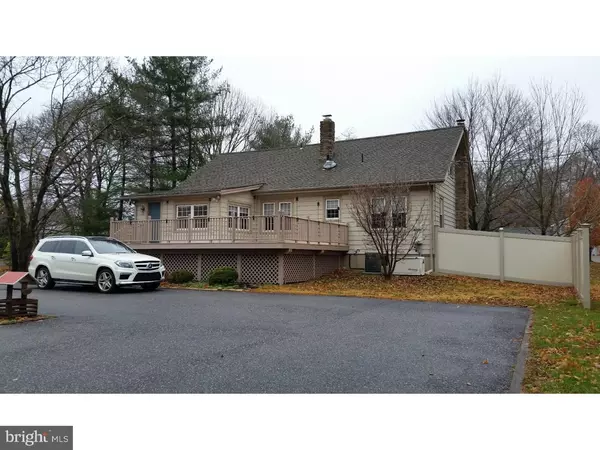For more information regarding the value of a property, please contact us for a free consultation.
301 E BUTLER AVE Vineland, NJ 08360
Want to know what your home might be worth? Contact us for a FREE valuation!

Our team is ready to help you sell your home for the highest possible price ASAP
Key Details
Sold Price $252,000
Property Type Single Family Home
Sub Type Detached
Listing Status Sold
Purchase Type For Sale
Square Footage 3,300 sqft
Price per Sqft $76
Subdivision None Available
MLS Listing ID 1002759688
Sold Date 07/05/16
Style Cape Cod
Bedrooms 5
Full Baths 3
HOA Y/N N
Abv Grd Liv Area 3,300
Originating Board TREND
Year Built 1929
Annual Tax Amount $4,389
Tax Year 2015
Lot Size 1.000 Acres
Acres 1.0
Lot Dimensions 94 X 462
Property Description
Beautiful, very spacious Cape cod completely gutted and renovated 10 years ago inside/outside. Exterior vinyl fencing with solar exhaust fan, size is very deceiving as attic and basement offer additional living space with a full bathroom on each floor. Kitchen has 42" maple cabinetry, granite counters with tile backsplash and stainless steel appliances. Interior is fresh and inviting in colors and layout with mud room feature. Fully functional fireplace and wood stove, which have been serviced every year. High ceilings, crown molding, premium lighting fixtures, recessed lighting. Jacuzzi whirlpool tub, large closets and lots of storage space throughout. Full finished basement with sump pump, recreation room, Sony surround sound, bedroom, large utility/laundry room, full bath, wood stove, additional rooms that can be used for storage and/or office. Plumbing complete and ready for underground sprinkler system. Generac house generator as great back-up in case of electrical loss. Residential property being sold together with buildable 7.4 acre lot (Lot 12.1), approved by City in 2008. Property with buildable lot at this price is a winning combination! Pre-qualification from direct lender for appointment.
Location
State NJ
County Cumberland
Area Vineland City (20614)
Zoning R-5
Rooms
Other Rooms Living Room, Dining Room, Primary Bedroom, Bedroom 2, Bedroom 3, Kitchen, Family Room, Bedroom 1, Laundry, Other, Attic
Basement Full, Fully Finished
Interior
Interior Features Butlers Pantry, Skylight(s), Ceiling Fan(s), Wood Stove, Dining Area
Hot Water Natural Gas
Heating Gas, Forced Air
Cooling Central A/C
Flooring Wood, Fully Carpeted, Tile/Brick
Fireplaces Number 1
Equipment Built-In Range, Oven - Self Cleaning, Dishwasher, Refrigerator, Energy Efficient Appliances, Built-In Microwave
Fireplace Y
Window Features Energy Efficient
Appliance Built-In Range, Oven - Self Cleaning, Dishwasher, Refrigerator, Energy Efficient Appliances, Built-In Microwave
Heat Source Natural Gas
Laundry Basement
Exterior
Exterior Feature Deck(s), Porch(es)
Garage Spaces 5.0
Fence Other
Utilities Available Cable TV
Water Access N
Roof Type Pitched,Shingle
Accessibility None
Porch Deck(s), Porch(es)
Total Parking Spaces 5
Garage Y
Building
Lot Description Level, Open, Trees/Wooded, Front Yard, Rear Yard, SideYard(s)
Story 2
Foundation Concrete Perimeter
Sewer On Site Septic
Water Public
Architectural Style Cape Cod
Level or Stories 2
Additional Building Above Grade
Structure Type 9'+ Ceilings
New Construction N
Schools
School District City Of Vineland Board Of Education
Others
Senior Community No
Tax ID 14-07111-00012
Ownership Fee Simple
Security Features Security System
Acceptable Financing Conventional, VA, FHA 203(k), FHA 203(b)
Listing Terms Conventional, VA, FHA 203(k), FHA 203(b)
Financing Conventional,VA,FHA 203(k),FHA 203(b)
Read Less

Bought with Brian R Collini • Collini Real Estate LLC
GET MORE INFORMATION





