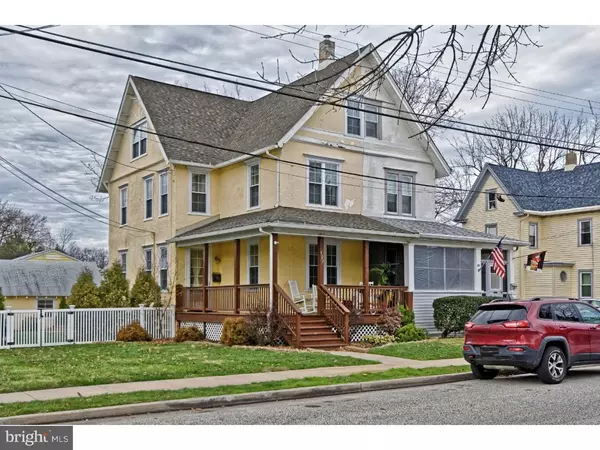For more information regarding the value of a property, please contact us for a free consultation.
127 S DAVIS ST Woodbury, NJ 08096
Want to know what your home might be worth? Contact us for a FREE valuation!

Our team is ready to help you sell your home for the highest possible price ASAP
Key Details
Sold Price $182,000
Property Type Single Family Home
Sub Type Twin/Semi-Detached
Listing Status Sold
Purchase Type For Sale
Square Footage 1,560 sqft
Price per Sqft $116
Subdivision West End
MLS Listing ID 1002756218
Sold Date 04/08/16
Style Colonial
Bedrooms 4
Full Baths 2
Half Baths 1
HOA Y/N N
Abv Grd Liv Area 1,560
Originating Board TREND
Year Built 1880
Annual Tax Amount $6,544
Tax Year 2015
Lot Size 5,850 Sqft
Acres 0.13
Lot Dimensions 45X130
Property Description
Love natural light? Then look no further! This spacious 3 story Victorian Twin home features amazing natural light from all sides of the house. It has been completely remodeled-all the plumbing, heating (engine was totally replaced last year), electrical & plaster was replaced. It boasts a newer roof w/sheathing & 3 dimensional shingles; vinyl windows w/capping; spacious & relaxing front porch & rear deck. Family room features gas fireplace. Kitchen is gorgeous with granite counters, custom cabinets, ceramic tile backsplash & all stainless steel appliances. 1st floor features 2nd family room; 1/2 bath w/ceramic tile, laundry and mud rooms; recessed lighting, 10ft ceilings w/ceiling fans & beautiful Brazilian hardwood floors. 2nd floor has master bedroom w/ walk-in closet & master bath; another spacious bedroom & another full bath w/ceramic tile flooring. 3rd floor has been finished with a sitting room and 2 more large bedrooms. More upgrades include upgraded solid wood panel door package throughout & estate level trim package. Finished basement has new french drain systems, ceramic tile flooring, separate workout room & is perfect for entertaining and/or gaming. This is a corner lot with a separate 2-car garage. Located in the desirable West End development of Woodbury, this home is close to shopping, all major highways, Philadelphia & Atlantic City. Neighbors are great! Don't delay, this home will not last - make your appointment today!
Location
State NJ
County Gloucester
Area Woodbury City (20822)
Zoning RES
Rooms
Other Rooms Living Room, Dining Room, Primary Bedroom, Bedroom 2, Bedroom 3, Kitchen, Family Room, Bedroom 1, Laundry
Basement Full, Fully Finished
Interior
Interior Features Primary Bath(s), Ceiling Fan(s), Stall Shower, Kitchen - Eat-In
Hot Water Natural Gas
Heating Gas, Forced Air
Cooling Central A/C
Flooring Wood, Fully Carpeted, Tile/Brick
Fireplaces Number 1
Fireplaces Type Gas/Propane
Equipment Built-In Range, Dishwasher, Refrigerator, Disposal
Fireplace Y
Window Features Replacement
Appliance Built-In Range, Dishwasher, Refrigerator, Disposal
Heat Source Natural Gas
Laundry Main Floor
Exterior
Exterior Feature Porch(es)
Garage Spaces 5.0
Utilities Available Cable TV
Water Access N
Roof Type Pitched,Shingle
Accessibility None
Porch Porch(es)
Total Parking Spaces 5
Garage Y
Building
Lot Description Corner, Front Yard, Rear Yard, SideYard(s)
Story 3+
Foundation Stone
Sewer Public Sewer
Water Public
Architectural Style Colonial
Level or Stories 3+
Additional Building Above Grade
Structure Type 9'+ Ceilings
New Construction N
Schools
Elementary Schools West End Memorial
High Schools Woodbury Jr Sr
School District Woodbury Public Schools
Others
Senior Community No
Tax ID 22-00044-00010
Ownership Fee Simple
Acceptable Financing Conventional, VA, FHA 203(b)
Listing Terms Conventional, VA, FHA 203(b)
Financing Conventional,VA,FHA 203(b)
Read Less

Bought with Anne M Hopkins • BHHS Fox & Roach-Mullica Hill South
GET MORE INFORMATION





