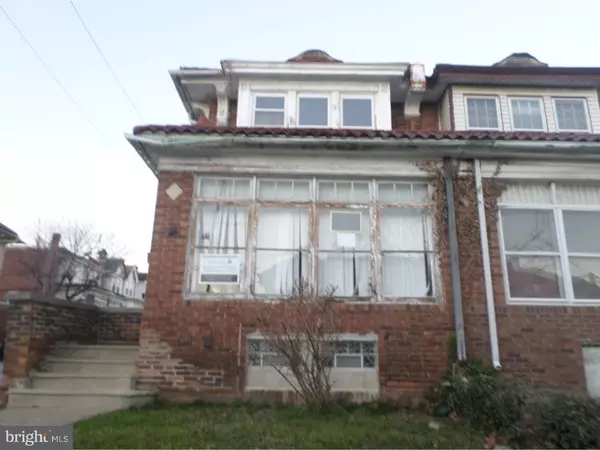For more information regarding the value of a property, please contact us for a free consultation.
1521 LINDLEY AVE Philadelphia, PA 19141
Want to know what your home might be worth? Contact us for a FREE valuation!

Our team is ready to help you sell your home for the highest possible price ASAP
Key Details
Sold Price $42,501
Property Type Single Family Home
Sub Type Twin/Semi-Detached
Listing Status Sold
Purchase Type For Sale
Square Footage 1,728 sqft
Price per Sqft $24
Subdivision Logan
MLS Listing ID 1002752284
Sold Date 03/14/16
Style Other
Bedrooms 4
Full Baths 2
HOA Y/N N
Abv Grd Liv Area 1,728
Originating Board TREND
Year Built 1925
Annual Tax Amount $1,939
Tax Year 2016
Lot Size 2,554 Sqft
Acres 0.06
Lot Dimensions 22X117
Property Description
Come check out this large single family end of row townhome with loads of potential! The first floor offers a spacious enclosed porch, large living and dining space, a 3 piece bath and an eat-in kitchen. Upstairs there are four nice sized bedrooms which share a hall bath. The large basement has lots of additional storage space and a laundry room. With a little TLC this diamond in the rough could be your new dream home! Schedule your showing today!
Location
State PA
County Philadelphia
Area 19141 (19141)
Zoning RSA3
Rooms
Other Rooms Living Room, Dining Room, Primary Bedroom, Bedroom 2, Bedroom 3, Kitchen, Bedroom 1
Basement Full, Unfinished
Interior
Interior Features Kitchen - Eat-In
Hot Water Natural Gas
Heating Gas, Hot Water
Cooling None
Fireplace N
Heat Source Natural Gas
Laundry Basement
Exterior
Parking Features Oversized
Garage Spaces 2.0
Water Access N
Accessibility None
Attached Garage 1
Total Parking Spaces 2
Garage Y
Building
Story 2
Sewer Public Sewer
Water Public
Architectural Style Other
Level or Stories 2
Additional Building Above Grade
New Construction N
Schools
School District The School District Of Philadelphia
Others
Tax ID 171069200
Ownership Fee Simple
Special Listing Condition REO (Real Estate Owned)
Read Less

Bought with Adriana T Morris • Diversified Realty Solutions
GET MORE INFORMATION





