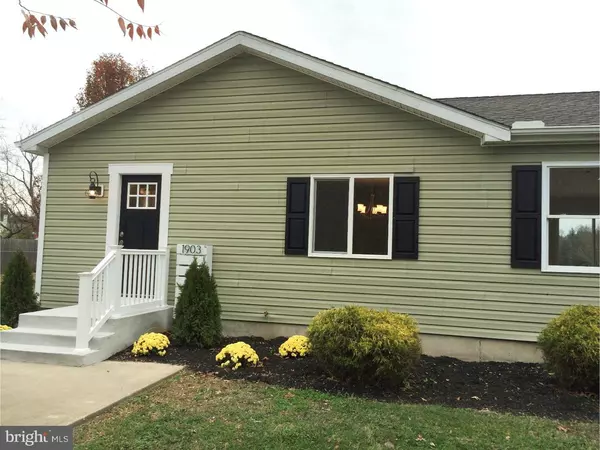For more information regarding the value of a property, please contact us for a free consultation.
1903 ANDREWS LAKE RD Felton, DE 19943
Want to know what your home might be worth? Contact us for a FREE valuation!

Our team is ready to help you sell your home for the highest possible price ASAP
Key Details
Sold Price $192,500
Property Type Single Family Home
Sub Type Detached
Listing Status Sold
Purchase Type For Sale
Square Footage 1,500 sqft
Price per Sqft $128
Subdivision Canterbury Trails
MLS Listing ID 1002742416
Sold Date 03/01/16
Style Ranch/Rambler
Bedrooms 3
Full Baths 2
HOA Y/N N
Abv Grd Liv Area 1,500
Originating Board TREND
Year Built 1996
Annual Tax Amount $570
Tax Year 2015
Lot Size 0.760 Acres
Acres 0.76
Lot Dimensions 100X220
Property Description
R-9091 This beautiful home has been completely renovated! It sits on a 3/4 acre, corner lot in a country setting close to Camden and Milford. Large, open floor plan features a light filled living room with skylights and a vaulted ceiling. All new kitchen with stainless steel appliances, granite counters, tile back splash, walk in pantry, and large peninsula. Both bathrooms have new vanities, tubs, fixtures, and flooring. Entire house has new flooring, light fixtures, and has been painted. Separate laundry room with closet. New HVAC system with heat pump plus electric baseboard heating. Outside there is a brand new driveway, a large front patio (or extension of the driveway), three new sets of concrete steps, and a new back patio. There is also a 15x10 shed with electric. Please come look for yourself and see the many possibilities and great location of this property! (Includes TAX ID SM0012902-01-2700-000 .25acre)
Location
State DE
County Kent
Area Lake Forest (30804)
Zoning AR
Rooms
Other Rooms Living Room, Dining Room, Primary Bedroom, Bedroom 2, Kitchen, Bedroom 1, Laundry, Attic
Interior
Interior Features Primary Bath(s), Butlers Pantry, Ceiling Fan(s)
Hot Water Electric
Heating Heat Pump - Electric BackUp, Forced Air, Baseboard
Cooling Central A/C
Flooring Wood, Fully Carpeted
Equipment Built-In Range, Dishwasher, Refrigerator
Fireplace N
Appliance Built-In Range, Dishwasher, Refrigerator
Laundry Main Floor
Exterior
Exterior Feature Patio(s), Porch(es)
Garage Spaces 3.0
Water Access N
Roof Type Pitched
Accessibility None
Porch Patio(s), Porch(es)
Total Parking Spaces 3
Garage N
Building
Lot Description Corner, Level, Open, Front Yard, Rear Yard, SideYard(s)
Story 1
Foundation Brick/Mortar
Sewer On Site Septic
Water Well
Architectural Style Ranch/Rambler
Level or Stories 1
Additional Building Above Grade
New Construction N
Schools
School District Lake Forest
Others
Senior Community No
Tax ID SM-00-12900-03-4117-000/SM -00-12902-01-2700-000
Ownership Fee Simple
Acceptable Financing Conventional, VA, FHA 203(b)
Listing Terms Conventional, VA, FHA 203(b)
Financing Conventional,VA,FHA 203(b)
Read Less

Bought with Audrey Ellen Brodie • First Class Properties
GET MORE INFORMATION





