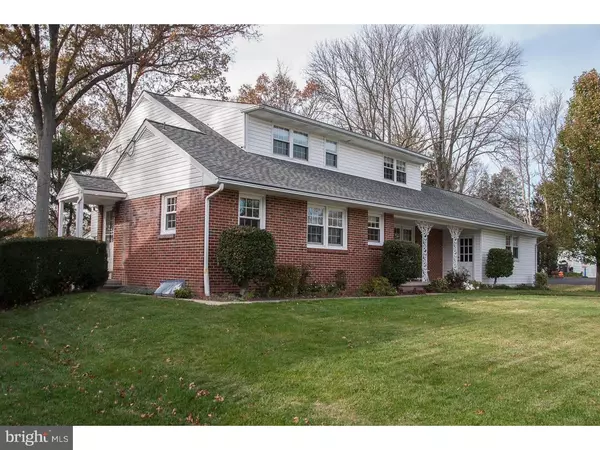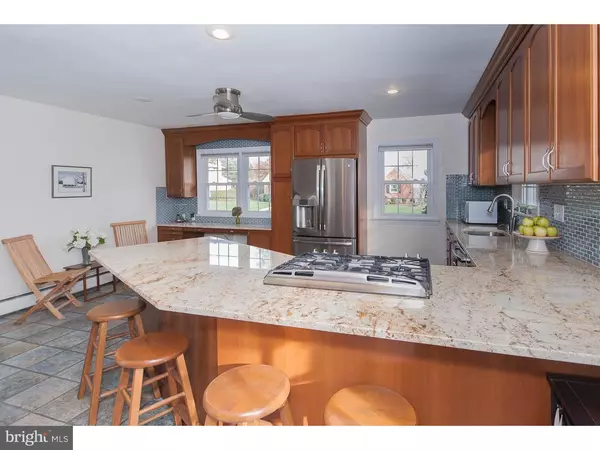For more information regarding the value of a property, please contact us for a free consultation.
125 MARCELLA RD Wilmington, DE 19803
Want to know what your home might be worth? Contact us for a FREE valuation!

Our team is ready to help you sell your home for the highest possible price ASAP
Key Details
Sold Price $385,000
Property Type Single Family Home
Sub Type Detached
Listing Status Sold
Purchase Type For Sale
Square Footage 2,750 sqft
Price per Sqft $140
Subdivision Webster Farm
MLS Listing ID 1002745230
Sold Date 03/11/16
Style Cape Cod,Split Level
Bedrooms 4
Full Baths 2
Half Baths 1
HOA Fees $2/ann
HOA Y/N Y
Abv Grd Liv Area 2,750
Originating Board TREND
Year Built 1960
Annual Tax Amount $3,918
Tax Year 2015
Lot Size 0.510 Acres
Acres 0.51
Lot Dimensions 100X194
Property Description
Move right in to this meticulously maintained and nicely updated 4 bedroom, 2.5 bath home in the desirable neighborhood of Webster Farm. Pre-Listing Home Inspection is complete and home is priced below appraised value! Enter through the foyer to a newly remodeled eat-in kitchen with granite counters, stainless appliances and seating at the large granite peninsula island for at least five. Across from the kitchen is a traditional dining room with a built-in corner cabinet and gleaming hardwood floors that continue through the remainder of the house. Step down to the large family room with a wood burning fireplace, large bay window and an entrance to the expansive four-season room with views of the mature, park-like back yards of Webster Farms. Upstairs, the unique front to back split design allows for a traditional four bedroom floor plan with a separation between the Master bedroom level and additional bedrooms. Additional updates (most completed in the last two years)include new windows, 40 year roof, furnace, air-conditioning, garage door, gutter helmets, french drain, basement waterproofing with a life-time warranty and new crawl-space insulation. Don't let the 1.5 story facade of this home fool you. The interior is expansive with nearly 3,000sf of living space divided between four levels. Just minutes from 202, 95, 495 and downtown Wilmington. 20 min to Philadelphia Airport.
Location
State DE
County New Castle
Area Brandywine (30901)
Zoning NC10
Direction East
Rooms
Other Rooms Living Room, Dining Room, Primary Bedroom, Bedroom 2, Bedroom 3, Kitchen, Family Room, Bedroom 1, Other
Basement Partial, Unfinished, Drainage System
Interior
Interior Features Kitchen - Island, Ceiling Fan(s), Kitchen - Eat-In
Hot Water Natural Gas
Heating Gas, Hot Water, Baseboard
Cooling Central A/C
Flooring Wood, Tile/Brick
Fireplaces Number 1
Fireplaces Type Brick
Equipment Cooktop, Oven - Wall, Dishwasher, Disposal
Fireplace Y
Window Features Replacement
Appliance Cooktop, Oven - Wall, Dishwasher, Disposal
Heat Source Natural Gas
Laundry Basement
Exterior
Exterior Feature Porch(es)
Parking Features Garage Door Opener
Garage Spaces 5.0
Utilities Available Cable TV
Water Access N
Roof Type Pitched,Shingle
Accessibility None
Porch Porch(es)
Attached Garage 2
Total Parking Spaces 5
Garage Y
Building
Lot Description Level, Front Yard, Rear Yard
Story Other
Foundation Brick/Mortar
Sewer Public Sewer
Water Public
Architectural Style Cape Cod, Split Level
Level or Stories Other
Additional Building Above Grade
New Construction N
Schools
Elementary Schools Carrcroft
Middle Schools Springer
High Schools Mount Pleasant
School District Brandywine
Others
HOA Fee Include Common Area Maintenance
Tax ID 06-092.00-160
Ownership Fee Simple
Read Less

Bought with Kenneth Van Every • Keller Williams Realty Wilmington
GET MORE INFORMATION





