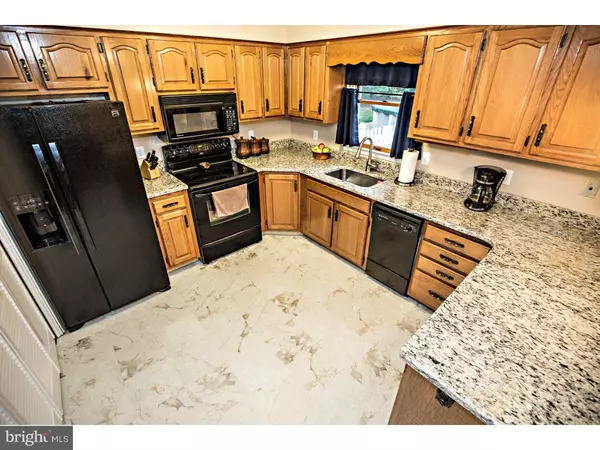For more information regarding the value of a property, please contact us for a free consultation.
108 WALLS WAY Bear, DE 19701
Want to know what your home might be worth? Contact us for a FREE valuation!

Our team is ready to help you sell your home for the highest possible price ASAP
Key Details
Sold Price $292,000
Property Type Single Family Home
Sub Type Detached
Listing Status Sold
Purchase Type For Sale
Square Footage 2,150 sqft
Price per Sqft $135
Subdivision Lauren Farms
MLS Listing ID 1002739248
Sold Date 03/31/16
Style Cape Cod
Bedrooms 3
Full Baths 2
HOA Y/N N
Abv Grd Liv Area 2,150
Originating Board TREND
Year Built 1986
Annual Tax Amount $2,245
Tax Year 2015
Lot Size 1.150 Acres
Acres 1.15
Property Description
Great Location! This beautiful Cape Cod is sitting on a 1.15 acre lot. This 3 or 4br 2 bath is located in the desirable community of Lauren Farms. The first floor features a large updated kitchen, 1 or 2 bedrooms, large bath with Jacuzzi tub, a great room, a formal living room and a laundry room. . The second floor features a large master with an updated jack n jill bath and another nice size bedroom. The basement is ready for your personal creative design and to help you with that we have extended height ceilings and a walk-up. Enjoy summer entertaining on the large deck with pool access. New paint and flooring. Other features include: 3 sheds ,a double driveway,a water well used for watering lawn, washing cars and filling the pool and a fenced in yard area for the little ones or your fury family. This cozy country home is waiting for you in this small custom home community. Close to shopping and major roadways! Please visit you will be happy you did.
Location
State DE
County New Castle
Area Newark/Glasgow (30905)
Zoning NC21
Rooms
Other Rooms Living Room, Dining Room, Primary Bedroom, Bedroom 2, Kitchen, Family Room, Bedroom 1, Attic
Basement Full, Unfinished
Interior
Interior Features Primary Bath(s), Kitchen - Island, Butlers Pantry, Ceiling Fan(s), Stove - Wood, Stall Shower, Breakfast Area
Hot Water Electric
Heating Electric, Heat Pump - Electric BackUp, Baseboard
Cooling Central A/C
Flooring Fully Carpeted
Equipment Oven - Self Cleaning, Dishwasher, Built-In Microwave
Fireplace N
Appliance Oven - Self Cleaning, Dishwasher, Built-In Microwave
Heat Source Electric
Laundry Main Floor
Exterior
Exterior Feature Deck(s)
Fence Other
Pool Above Ground
Utilities Available Cable TV
Water Access N
Roof Type Pitched,Shingle
Accessibility None
Porch Deck(s)
Garage N
Building
Lot Description Flag
Story 1.5
Foundation Concrete Perimeter
Sewer On Site Septic
Water Public
Architectural Style Cape Cod
Level or Stories 1.5
Additional Building Above Grade
New Construction N
Schools
High Schools Christiana
School District Christina
Others
Senior Community No
Tax ID 10-052.00-046
Ownership Fee Simple
Acceptable Financing Conventional, VA, FHA 203(b)
Listing Terms Conventional, VA, FHA 203(b)
Financing Conventional,VA,FHA 203(b)
Read Less

Bought with Jason K. K Lewis • BHHS Fox & Roach-Haverford
GET MORE INFORMATION





